calsfoundation@cals.org
Wabbaseka United Methodist Church
The Wabbaseka United Methodist Church is a Classical Revival–style religious building located in Wabbaseka (Jefferson County). Constructed in 1925, it was added to the National Register of Historic Places on October 4, 2002. Willie Hocker, designer of the Arkansas state flag, was an active member of the church.
The congregation dates to 1870, when the Flat Bayou Methodist Episcopal Church was founded. It was not located in the community of Wabbaseka due to the availability of alcohol for purchase in the town. After construction of a bridge over the Arkansas River in 1883, the Cotton Belt Railroad reached the town and spurred growth in the area, and the congregation at Flat Bayou moved to Wabbaseka. Captain Nathaniel Terry Roberts donated an acre of land for the construction of a church, and a wood-frame building was constructed in 1891. Monthly services were held, and a Sunday school operated for a period before being discontinued due to a lack of attendance. The Sunday school was restarted by Hocker and others in 1909.
A new church was constructed in 1925 on the same parcel of land. The church is located on U.S. Highway 79 and faces south. It is a single story with a basement and is constructed of brick. The building is topped with a composition shingle roof, and the front of the building includes a parapet topped with a plastered masonry coping. The building is in the shape of the letter T with projections to the east and west located at the rear of the structure. The front entrance of the church is accessed by a set of steps. A set of double wood doors flanked by Tuscan-style pilasters and topped with a plaster entablature and pediment provide access to the building. A set of narrow stained-glass windows are present, with one on either side of the columns. Entrance through these doors leads into a vestibule that is narrower than the main sanctuary. A dated cornerstone is located on the eastern corner.
The east and west sides of the church are almost mirror images. Each side includes a one-over-one stained-glass double-hung window in the vestibule and three more stained glass windows in the sanctuary. The basement has four-paned stationary windows, with eight on the east side and seven on the west. A cinder-block addition was constructed at the rear of the church at an unknown date. A parking lot is located to the west of the church.
The interior of the church includes the original pews, a pressed-tin ceiling, and a curved plaster altar. A raised choir loft is also in the sanctuary, while rooms on either side of the rear of the building serve as Sunday school classrooms. The basement contains a kitchen, classrooms, and a fellowship area.
While the congregation is much smaller in the twenty-first century than it was in the early twentieth century, the church remains active as of 2019. A historical marker is located near the parking lot.
For additional information:
Leslie, James, ed. “Willie K. Hocker’s History of the Wabbaseka Methodist Church’s Sunday School.” Jefferson County Historical Quarterly 13, no. 1 (1985): 24–29.
“Wabbaseka United Methodist Church.” National Register of Historic Places registration form. On file at Arkansas Historic Preservation Program, Little Rock, Arkansas. Online at https://www.arkansasheritage.com/arkansas-historic-preservation-program (accessed July 9, 2024).
David Sesser
Henderson State University
 Early Twentieth Century, 1901 through 1940
Early Twentieth Century, 1901 through 1940 Historic Preservation
Historic Preservation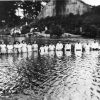 Religion
Religion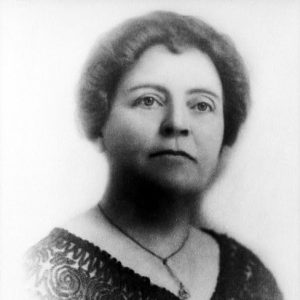 Willie Hocker
Willie Hocker 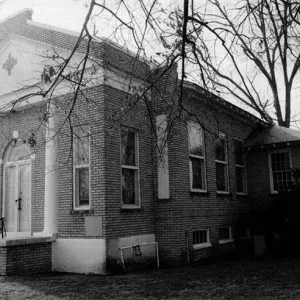 Wabbaseka United Methodist Church
Wabbaseka United Methodist Church 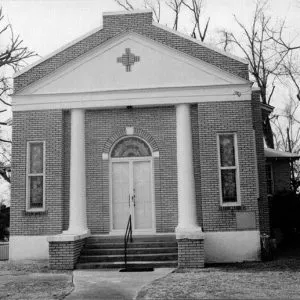 Wabbaseka United Methodist Church
Wabbaseka United Methodist Church 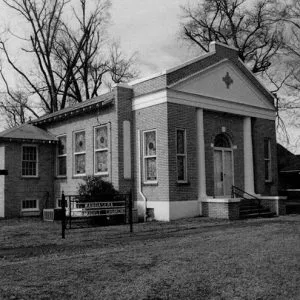 Wabbaseka United Methodist Church
Wabbaseka United Methodist Church 



Comments
No comments on this entry yet.