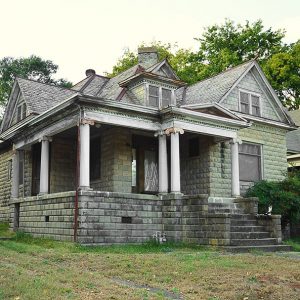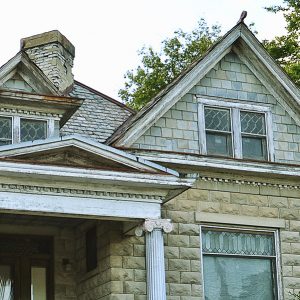calsfoundation@cals.org
Thomas R. McGuire House
The Thomas R. McGuire House at 114 Rice Street in Little Rock (Pulaski County), built in the Colonial Revival style, was rendered in hand-crafted or locally manufactured materials by Thomas R. McGuire, a master machinist with the Iron Mountain and Southern Railroad. It is the finest example of this particular architectural style in the turn-of-the-century Capitol View neighborhood and was listed on the National Register of Historic Places on December 19, 1991. The house has been owned by the McGuire family ever since its construction.
The house is a one-and-one-half story, cast-concrete block residence on a continuous poured-concrete foundation. It was built on a rectangular plan in a vernacular design with Colonial Revival details. The hipped roof and ridge of each gable are topped by metal cresting. A dentil course runs below the cornice all the way around the structure.
Little Rock’s Capitol View Addition is located just west of the Arkansas State Capitol, which was under construction at the time the house was built. The neighborhood was platted on February 29, 1904, by the Capitol View Land Co. on land formerly owned by Logan H. Roots. The addition covered land between Markham, 4th Street, Park Street, and Thayer Street. The plat was filed March 1, 1904, and Thomas R. McGuire began digging the foundation for his home on Lot 4, Block 4 of the addition in June 1904.
McGuire was born in Anniston, Alabama, in 1882. He moved to Little Rock in 1898 when he went to work for the Iron Mountain and Southern Railroad; he worked for the railroad for twenty-four years. McGuire built the house at 114 Rice Street from his own plans, and his skill with metal lathes and other metal-working equipment is evident throughout the house. The columns on the front and side porches, as well as the simpler posts on the back porch, are made of metal. The walls of the kitchen also are lined with metal to protect them from the heat of the kitchen appliances. There are two brass light fixtures suspended from the ceiling in the entry foyer and the dining room that McGuire made himself, originally for gas and later reworked for electricity.
McGuire, who was in his mid-twenties at the time, built the entire house by himself, though he had help installing the massive stone lintel above the front door and erecting the A-frames for the roof. He poured the concrete for the bricks in the front yard, used clay and molds to form the capitals for the front and side porches, and installed the oak woodwork inside the structure. McGuire cut the slate for the roof and the façade himself. He also developed a system to catch rain running off the roof, channeling it through a sand-and-charcoal filter system to a holding tank at the northern end of the back porch; this served the family’s water needs until city water was later installed.
McGuire and his wife, Ollie, lived on the now-defunct Riverside Drive while he was building the house. By 1906, the shell of the house was complete, and the McGuires moved in, living in the back bedroom and kitchen areas as the rest of the structure was slowly finished out. Two children were born in the home: Thomas Jr. on July 13, 1907, and R. W. on December 23, 1910. The building was substantially finished by 1915 with completion of the front living room and the entry foyer.
Thomas McGuire left the railroad in 1922 when Iron Mountain workers went on strike, and he decided to go into business for himself. He operated the T. R. McGuire and Son Grocery from 1922 to 1926 at 9th and Chester and opened the Capitol View Grocery in a wood-frame building in 1926 on the southwestern corner of Barton and Markham. McGuire replaced the wood-frame building with a two-story concrete and brick structure constructed in 1929–30, which housed the grocery, a drugstore, barber and beauty shops, and three upstairs apartments. The grocery operated until 1966, when the building was torn down.
The Thomas R. McGuire House remains a significant accomplishment in vernacular architecture, with its rendition of the Colonial Revival vocabulary in heavy concrete.
For additional information:
Abstract of Title, Capitol View Addition, Pulaski County, Arkansas. Prepared by Arkansas Abstract Co., 124 West Second St., Little Rock, Arkansas.
“Thomas R. McGuire House.” National Register of Historic Places nomination form. On file at Arkansas Historic Preservation Program, Little Rock, Arkansas. Online at https://www.arkansasheritage.com/docs/default-source/national-registry/pu3453-pdf.pdf?sfvrsn=d3c6317c_0 (accessed December 23, 2025).
Mark Christ
Arkansas Historic Preservation Program








Comments
No comments on this entry yet.