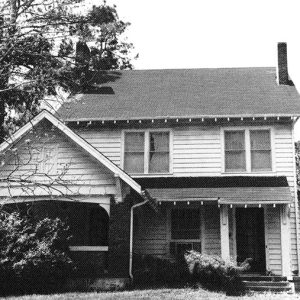calsfoundation@cals.org
T. C. McRae House
The T. C. McRae House is located in Prescott (Nevada County). Designed by architect Charles Thompson and commissioned by Thomas Chipman McRae, the house was constructed in 1919 and added to the National Register of Historic Places on December 22, 1982.
Thomas McRae was born in Mount Holly (Union County) in 1851. Educated in New Orleans, Louisiana, and at Washington and Lee University, he began practicing law in Nevada County in 1873. McRae married Amelia Ann White in 1874, and the couple had nine children. Elected to represent Nevada County in the Arkansas House of Representatives in 1876, McRae moved to Prescott after the county courthouse was moved there in 1877. Subsequently elected to represent the Third Congressional District in the U.S. House of Representatives in 1884, he served in that post until 1903. Returning to Prescott, McRae continued practicing law and purchased the Bank of Prescott and served as a delegate at the 1918 constitutional convention. He was elected governor in 1920 and reelected in 1922. Returning home to Prescott after the completion of his second term, McRae lived in the home until his death on June 2, 1929.
McRae commissioned the Thompson and Harding firm to design the house. As one of the owners of the preeminent architectural firm in the state in the early twentieth century, Thompson designed numerous homes, churches, and public buildings around the state, including one for one of McRae’s sons in 1912.
The two-and-a-half-story frame home is located on East Elm Street in Prescott. Facing northeast, the home is set back from the street on a large lot and is fronted by a small porch located on the right side. A sidewalk leads from the street to a door located on the far right side of the front. Topped with a shed roof supported by two columns, the porch intersects with a projecting porch that was screened at one time. This porch includes a segmental arched opening facing Elm Street. The front door includes multiple panes, and a six-over-one window is located to the left of the door.
Craftsman architectural details include exposed rafter ends and brackets on the porch eaves. The exterior is covered in weatherboard, and the home includes two interior chimneys, with one located on each side of the house with the exception of the front elevation. Topped with a steep gable roof covered in composition shingles, the house also includes a small projection to the northwest topped with a shed roof and with three small windows. A detached garage is located behind the home.
Another Thompson-designed property in Prescott is the D. L. McRae House, located about one block away. Owned by McRae’s son, Duncan L. McRae Sr., the house was constructed in 1912. It was added to the National Register at the same time as the T. C. McRae House.
For additional information:
“T. C. McRae House.” National Register of Historic Places registration form. On file at Arkansas Historic Preservation Office, Little Rock, Arkansas. Online at http://www.arkansaspreservation.com/National-Register-Listings/PDF/NE0020.nr.pdf (accessed July 15, 2020).
David Sesser
Henderson State University
 Early Twentieth Century, 1901 through 1940
Early Twentieth Century, 1901 through 1940 Historic Preservation
Historic Preservation T. C. McRae House
T. C. McRae House 




Comments
No comments on this entry yet.