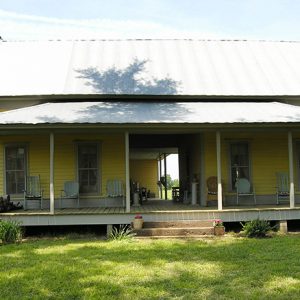calsfoundation@cals.org
Shelton-Lockeby House
The Shelton-Lockeby House is located on Springhill Church Road, west of Murfreesboro (Pike County) in the Spring Hill community. Constructed in 1905, the single-story, dogtrot-style home was added to the National Register of Historic Places on September 28, 2005.
The land upon which the house was constructed was owned by a number of individuals before being purchased by James Shelton in 1896. The taxable value of the land increased in 1905, indicating that a house was constructed on the property at that time. Shelton sold the land to W. M. Riley in 1907, who in turn sold it to James Lockeby in 1915. James and his wife, Lula Ann, raised animals and grew a number of crops on the property, including corn, tobacco, apples, and peaches. While much of what was grown or raised on the farm was used by the family, some was sold in Murfreesboro. While a number of other buildings were present on the property when it was a working farm, the house became the last remaining structure over the years.
The house faces south and is painted yellow. It is topped with a tin roof and rests on piers constructed from fieldstone and other rocks. The roof is a gable style that extends the length of the house. The central breezeway provides access to a single room on the east and three rooms on the west. A shed-roof front porch runs the length of the building and is supported by six wood posts. This porch and a smaller porch on the rear of the home are both covered with tin roofs. A total of four windows appear on the front of the home, with two on each side. Each is a four-over-four double-hung wood window. A chimney is present on the exterior of the west wall, and another chimney is located on the rear of the home in the kitchen.
An ell is present on the rear of the home, containing the two rear rooms located on the west side of the building. A side gable covers the rear rooms. The kitchen is located at the rear of the home.
The house has undergone no major renovations since kitchen cabinets were added in the 1930s. Electricity is wired to the house, but running water is not present. The original floor plans remain, and while the chimneys were rebuilt, the work was done using the original bricks. The exterior of the home is covered in weatherboards, and the original floorboards, including those on the porches and in the breezeway, are present. The home continues to be privately owned in the twenty-first century and is located on forty-seven acres of farmland.
For additional information:
“Shelton-Lockeby House.” National Register of Historic Places registration form. On file at Arkansas Historic Preservation Office, Little Rock, Arkansas. Online at https://www.arkansasheritage.com/arkansas-historic-preservation-program (accessed May 16, 2024).
David Sesser
Henderson State University
 Early Twentieth Century, 1901 through 1940
Early Twentieth Century, 1901 through 1940 Historic Preservation
Historic Preservation Shelton-Lockeby House
Shelton-Lockeby House 



Comments
No comments on this entry yet.