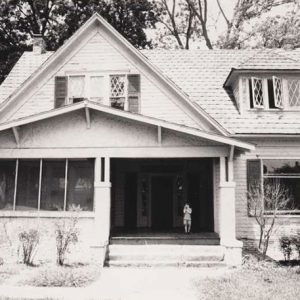calsfoundation@cals.org
Sam Epstein House
The Sam Epstein House in Lake Village (Chicot County), constructed in 1910, was of historical and cultural significance on several counts. The wood-frame house itself was an interesting blend of Colonial Revival design with touches of Craftsman and Vernacular, primarily in the additions and the second story. It was listed on the National Register of Historic Places on September 21, 1992, but burned down approximately twenty years later, on June 30, 2012.
Sam Epstein came to America from czarist Russia at the end of the nineteenth century. As a young adult, he moved to Memphis, Tennessee, with his brother Nathan and peddled a variety of goods between that city and the Louisiana border. Epstein left Memphis to become one of the early Jewish settlers in what is now the Lake Village area after 1890, residing initially in what was then known as Luna Landing, located on the Mississippi River. By the late 1890s, he had opened a small mercantile store at Lake Village, where he facilitated the incorporation of the community.
The house Sam Epstein had built for himself and his family fronted on Lakeshore Drive, which parallels Lake Chicot. The structure presented a wealth of architectural detail in its multi-pane windows and its dormers, chimneys, gables, and louvered attic spaces. The most dramatic feature was the asymmetrical front porch, which stretched for most of the front of the house and was capped by a stuccoed Craftsman gable. Other significant details were the Craftsman-style brackets at the eaves and diamond-shaped panels in several of the front windows.
The Sam Epstein House was laid out in a T-shaped plan, with a gable roof front section being intersected on its rear elevation by another gable roof ell. The single-story, gabled-roof front porch, as well as the shed and gable roof additions on the rear, all appeared to have been added later, though probably no later than 1925. Two small internal brick chimneys rose through the gable peak on the front section of the house, and another brick chimney was attached to the exterior of the gable end of the rear ell. The roof was covered with asphalt shingles, the walls were sheathed with novelty siding, and the entire structure was supported upon brick piers.
The eastern or front elevation was composed of the single-story, gable-roofed front porch that was partially screened. Another entrance into the screened porch area was placed to the south. The northern elevation was composed of the end gable of the front section, a projecting, gable-roofed three-sided bay to the west, and the side of the rear ell at the western end of the elevation. The southern elevation consisted of a window configuration similar to the northern elevation on both the second story and the eastern half of the first story; however, this elevation did not feature the three-sided bay and was lighted instead with two separated one-over-one wooden sash windows. The western elevation was vented by two large louvered openings placed symmetrically within the peak of the gable roof. The shed roof porch to the south was screened and accessed via a central, single-leaf entrance; this porch, in turn, projected from a shed roof room that had a pair of windows wrapping around the southwestern corner.
Also included in the National Register of Historic Places nomination were a single-story wood-frame servant’s quarters and a single-story wood-frame, Craftsman-style automobile garage.
For additional information:
“Sam Epstein House.” National Register of Historic Places nomination form. On file at Arkansas Historic Preservation Program, Little Rock, Arkansas. Online at http://www.arkansaspreservation.com/national-register-listings/sam-epstein-house (accessed November 6, 2020).
W. Christopher Barrier
Mitchell, Williams, Selig, Gates & Woodyard, P.L.L.C.
 Early Twentieth Century, 1901 through 1940
Early Twentieth Century, 1901 through 1940 Historic Preservation
Historic Preservation ACF Logo
ACF Logo  Sam Epstein House
Sam Epstein House 



Comments
No comments on this entry yet.