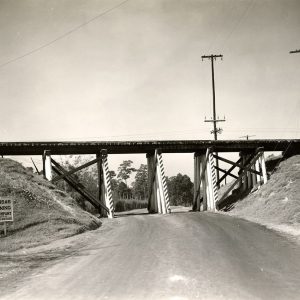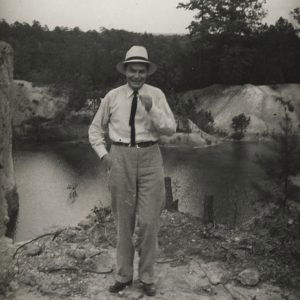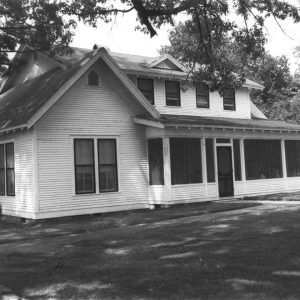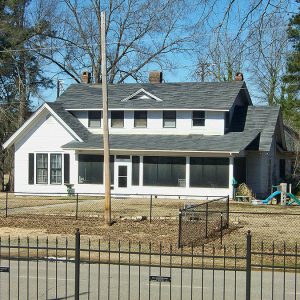calsfoundation@cals.org
Rucker House
The Rucker House in Bauxite (Saline County) is one of only two standing structures that date back to Bauxite’s early history as a company town, the other being the 1926 Bauxite Community Hall, which now houses the Bauxite Historical Museum. The Rucker House was built in 1903 by employees of what was then called the Pittsburgh Reduction Company and later became Alcoa for plant superintendent William Armour Rucker. Rucker and his family occupied the home until 1938. Since 1986, the Rucker House has been owned by the Bauxite Historical Association and Museum. The Rucker House, which was listed on the National Register on June 16, 1988, serves as a residence for the museum’s caretaker.
William Armour Rucker was born on September 12, 1872, in Banks County, Georgia, to Cicero H. Rucker and Mattie Lyle Rucker. The Ruckers moved to Saline County in 1882. Rucker graduated from Benton High School in 1890. By 1903, he was an employee of the Pittsburgh Reduction Company, which soon changed its name to the Republic Mining and Manufacturing Company. Rucker was plant manager in the company town of Bauxite, where his home was built across from where the Community Hall now stands on Benton Street.
In 1919, Rucker became assistant superintendent to John T. Fuller. Fuller served as town superintendent from 1919 to 1924, when he left to manage fluorspar mines in Kentucky and Illinois. Fuller was replaced by L. R. Branting. In 1928, Rucker became one of the first four members of Alcoa’s Twenty-Five-Year Club. Rucker represented Bauxite internationally on two prospecting trips to the areas then known as Dutch, British, and French Guiana in South America. He served on the Bauxite School Board for many years and was a member of the local Masonic Lodge. He married Susan Young on October 31, 1892. They had two daughters and four sons. He died on October 28, 1943, at age seventy-one.
The Rucker House’s exterior is covered in white weatherboard siding. Its gabled roof has four brick chimneys, three of which are original. The house sits on a brick foundation and is of the vernacular style. Rucker himself had the home altered many times between 1903 and 1938. A shed addition to the projecting rear wing makes an “L” with the main block of the original house. An enclosed screened porch was added to the west side in 1932. The front and sides of the house remain untouched other than the addition of double-hung windows, which replaced the original casement windows of the house’s second floor. It is the only remaining pre-1920s structure in Bauxite and the only building in town listed on the National Register of Historic Places.
For additional information:
English, Ginger Fox. Miner Memories. San Bernardino, CA: CreateSpace Independent Publishing, 2015.
Polk, Jennifer. “Rucker House.” National Register of Historic Places registration form. On file at Arkansas Historic Preservation Program, Little Rock, Arkansas. Online at http://www.arkansaspreservation.com/National-Register-Listings/PDF/SA0055.nr.pdf (accessed January 2, 2018).
“Story of the Town of Bauxite, Its Product, Its People and Schools.” Benton Courier, Centennial Number, March 25, 1937, pp. 40–41.
“W. A. Rucker of Bauxite Succumbs.” Arkansas Gazette, October 29, 1943, p. 5.
Cody Lynn Berry
Benton, Arkansas
 Early Twentieth Century, 1901 through 1940
Early Twentieth Century, 1901 through 1940 Historic Preservation
Historic Preservation Bauxite Overpass
Bauxite Overpass  L. R. Branting
L. R. Branting  Rucker House
Rucker House  Rucker House
Rucker House 



W. A. Rucker was my grandfather as well. Paul Raymond Rucker was our father. There are four of us: myself, Julie Mae (Rucker) Brothers, Jefferson Hugh Rucker, and John Armour Rucker. I am so excited to hear about the restorations. What a fascinating history the town has. Thank you all so much!
W. A. Rucker was my grandfather and I am grateful that the house is getting much-needed repairs.