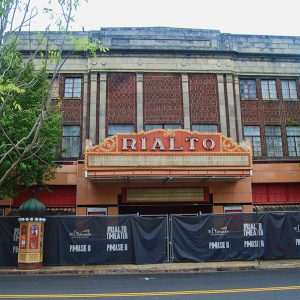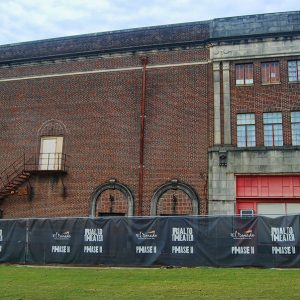calsfoundation@cals.org
Rialto Theater (El Dorado)
The Rialto Theater stands as a testament to the cosmopolitan atmosphere found in El Dorado (Union County) during the prosperous 1920s oil-boom era. Completed in September 1929, the Rialto is one of the largest and most elaborate theaters in southern Arkansas. Restoration efforts on the theater were begun as part of phase two of the Murphy Arts District (MAD) plan to revitalize downtown El Dorado.
Located at 117 East Cedar Street in downtown El Dorado, the Rialto Theater was listed on the National Register of Historic Places on August 21, 1986. Designed by the local architectural firm of Kolben, Hunter, and Boyd, and built at a cost of $250,000, the Rialto is an example of the Classical Revival style. The theater was first owned by the locally prominent McWilliams family, who were major stockholders in the Arkansas Amusement Enterprises, a statewide chain of thirty movie theaters.
The “new” Rialto of 1929 was built on the foundation of the former Rialto of 1918, which had a seating capacity of 400. The 1929 theater, which could seat 1,400 (900 on the main floor and 500 in the two balconies), was built in response to the demand for expanded cultural opportunities by the oil-boom-inflated population. The El Dorado oil boom, which dramatically and inalterably changed the city’s future, began on January 10, 1921, when the Busey oil well began producing. News of the discovery of oil caused an influx of people to rush to southern Arkansas to “find their fortune.” As described in one account, “the streets of the town were thronged with a seething mass of conglomerate humanity…diamonds and costly furs rubbed elbows with oil-spotted khaki.” Within six months, the population had jumped from 3,000 to nearly 20,000. By the close of the second year of the boom, there were fifty-six wells producing a total of 50,000 barrels of oil a day. The influx of a large number of out-of-state oil industry executives and laborers created a demand for more sophisticated entertainment opportunities. The Rialto met that demand.
The Rialto is basically rectangular in plan and rises three stories above ground level. The theater’s main entrance has Egyptian Revival details. The brick of the front façade is laid in a basketweave pattern and is topped by a stone frieze, cornice, and parapet. Small commercial storefronts occupy each corner of the Cedar Street façade of the Rialto building and flank the recessed theater entrance. A side door that remains was the entrance for African Americans during the era of Jim Crow segregation. The door led to the back stairwell, which led to the back of the balcony. The balcony was divided by a three-foot barrier that separated white patrons who sat in the front of the balcony from black patrons forced to sit in the back. Separate concessions were also part of this arrangement.
Although the stylistic details on the exterior of the Rialto are modest, the interior is ornate. A double stairway leads from the inner lobby to the balconies. Theater offices, as well as an elaborate lounge with a men’s smoking room and ladies’ restrooms, occupy a portion of the second floor. Originally, inside the main auditorium were red velour draperies, which hung in arched panels and were intended to deaden noise. The vaulted ceiling was covered with Celotex to further ensure proper acoustics. Plaster arches span the ceiling, and lighting fixtures are suspended from plaster rosettes. The proscenium opening is decorated with classically inspired plaster moldings and details. Ornate screens to mask the sound amplification system flank the stage. The stage itself measures thirty-two feet deep by sixty-three feet across. The original seats, which were later removed, featured leather upholstery and cushioning with twelve-inch springs.
State-of-the-art equipment and mechanical systems including velour draperies, the Celotex ceiling, and Ozite wall panels were installed at a cost of $13,000 to provide the proper acoustical field. The latest in “talking picture” equipment, a Vitaphone sound system, was part of the Rialto’s original equipment. The theater had a washed-air ventilating system, in which air entering the theater was carried through cold running water to two distributors on each side of the house, where it was then forced into the auditorium. Over the years, the Rialto underwent various efforts at “modernization,” in which the original structure was altered, although the building still maintains much of its original integrity.
The Rialto closed from 1980 to 1987 and then reopened as a three-screen movie theater that operated until 2006. The main lobby and concessions area operated briefly as a bar called Marilyn’s.
MAD purchased the theater in 2012 and announced plans to restore it in phase two of its plans for revitalizing downtown El Dorado. MAD comprises six venues spread over three city blocks, including a two-acre playscape, an amphitheater, and a farm-to-table restaurant. Original plans for the renovation of the theater included floor seating for 850 in addition to a full balcony, making it available to host a variety of musical acts, plays, comedy shows, and movies. However, the higher than anticipated expense of the work has led to the full renovation of the theater being delayed.
For additional information:
Green, Janita Whitaker. “The History of Union County, Arkansas.” N.p.: 1954.
Hutcheson, Matthew. “Rialto Renovations Stalled by Economics.” Arkansas Democrat-Gazette, March 22, 2023, p. 2B. Online at https://www.arkansasonline.com/news/2023/mar/22/rialto-renovations-stalled-by-economics/ (accessed March 22, 2023).
Murphy Arts District. https://www.eldomad.com/ (accessed December 12, 2018).
“Rialto Theater.” National Register of Historic Places registration form. On file at Arkansas Historic Preservation Program, Little Rock, Arkansas. Online at http://www.arkansaspreservation.com/National-Register-Listings/PDF/UN0065.nr.pdf (accessed December 12, 2018).
Amy Ulmer
El Dorado, Arkansas








Comments
No comments on this entry yet.