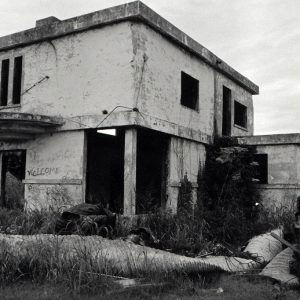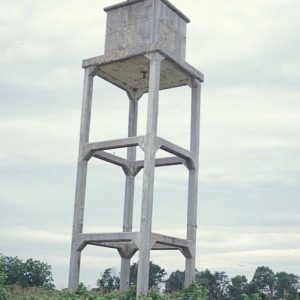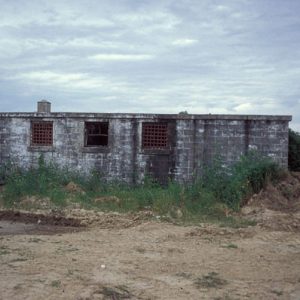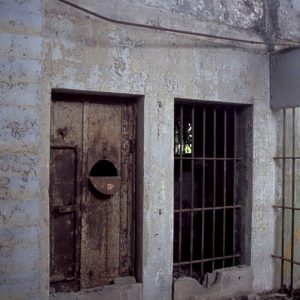calsfoundation@cals.org
Phillips County Penal Farm Historic District
The Phillips County Penal Farm Historic District, located on Phillips County Road 353 south of U.S. 49 near Poplar Grove, contains a main jail building constructed of concrete with a large concrete block section at the rear, two additional concrete block jail buildings, and a cast-concrete water tower. The complex is no longer in use and is heavily overgrown, but it still reflects its original use as a county prison farm.
According to Goodspeed’s Biographical and Historical Memoirs of Eastern Arkansas, a sturdy jail was a local priority from the earliest days of Phillips County. The first structure built for county use was a two-story log building that housed a courtroom above and a jail below, which were soon replaced by a frame courthouse and an adjacent log jail. This structure burned and was replaced with a two-story brick structure in 1860.
A county penal farm was established near Poplar Grove in the nineteenth century, and county convicts would work in the fields during the day and sleep in their cells at night. The location might have been selected because Poplar Grove was a thriving railroad town at the turn of the century, with six general stores, four churches, cotton gins and grist mills, and schools serving both white and Black children.
After the Great Depression hit, Phillips County’s government faced the same fiscal difficulties as did most others in the state and, in 1935, applied for Works Progress Administration (WPA) funding to make improvements at the county farm. As the penal farm had been in existence since the nineteenth century, the existing wooden buildings there needed to be replaced. WPA Project No. 54-354, approved on September 26, 1935, set aside $2,213 to “build [a] detention home for county convicts.” The Helena World reported on June 18, 1936, that “There are 21 [WPA] projects approved but not yet started up…[including] the detention home on the county farm.” The problem likely was insufficient funding, as the WPA approved an additional $3,375 to “construct [a] Concrete Building for use as a County Detention Home [on] County owned property” on August 30, 1936. The result was an imposing cast-concrete structure, reflecting a restrained interpretation of the stark International style of architecture, accompanied by a pair of more generic cinder-block cell buildings. These buildings served the county farm until it was closed in 1973.
The Main Jail Building, the most impressive structure in the complex, is a two-story cast-concrete structure built by the WPA and designed in the Plain Traditional style of architecture with strong International style influences. It faces west toward County Road 353 at the northwestern corner of the complex.
Situated southeast of the main building, Jail Building One is a flat-roofed, square cinder-block structure resting atop a continuous cast-concrete foundation. Jail Building Two is located south of Jail Building One and also is a square, flat-roofed cinder-block structure on a continuous cast-concrete foundation. A three-story concrete water tower topped by a pyramid roof with an access hatch at the top also contributes to the district’s historic integrity.
Now abandoned and overgrown with weeds, the Phillips County Penal Farm Historic District stands today as a reminder of the county’s law enforcement history and of the efforts of the WPA to ease the effects of the Great Depression. It remains the best example of the International style of architecture on a public building anywhere in Phillips County. The district was listed on the National Register of Historic Places on January 24, 2007.
For additional information:
Biographical and Historical Memoirs of Eastern Arkansas. Chicago: Goodspeed Publishing Co., 1890.
Christ, Mark. “Phillips County Penal Farm Historic District.” National Register of Historic Places nomination form. On file at Arkansas Historic Preservation Program, Little Rock, Arkansas. Online at https://www.arkansasheritage.com/docs/default-source/national-registry/ph0427-pdf.pdf?sfvrsn=e1a3d0c0_0 (accessed September 21, 2025).
WPA Central Office Files, 1935–1937. Arkansas State Archives, Little Rock, Arkansas.
Mark K. Christ
Arkansas Historic Preservation Program


 Phillips County Penal Farm Historic District
Phillips County Penal Farm Historic District  Phillips County Penal Farm Water Tower
Phillips County Penal Farm Water Tower  Phillips County Penal Farm Cells
Phillips County Penal Farm Cells  Phillips County Penal Farm Cell Block
Phillips County Penal Farm Cell Block 



I believe the International style of architecture you’re referring to may be Art Deco since the building (at least the main building) displays elements of that style, which was popular in that era–not to mention that it has French roots, as it was prevalent in pre-WWI times.