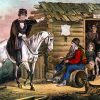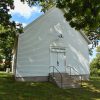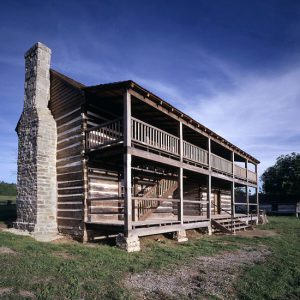calsfoundation@cals.org
Ozark Vernacular Architecture
Vernacular architecture is usually defined as structures that groups of people make for daily use—that is, buildings not designed by professional architects but representative of folk culture, produced by members of the community to meet certain needs or desires and guided by the conventions of locality. Ozark vernacular architecture is, therefore, that which was employed in the Ozark Mountains of Arkansas from the early nineteenth-century era of settlement until around 1930, when the internationally popular bungalow home began to be introduced into the region.
Geographer Fred Kniffen, folklorist Henry Glassie, and several others have identified the Ozarks as belonging to the Upland South “stream” of vernacular architecture, sharing several characteristics with buildings in the Appalachian region, though there were also some influences from the Middle Atlantic region encompassing parts of Pennsylvania, Maryland, and New Jersey. Most houses constructed in the antebellum era were traditional log houses, with plank houses not being common until after the Civil War when the number of sawmills in the area increased. Usually, oak logs were chosen for such construction, being fairly durable and readily available in the period of early settlement. Brick structures were often located in the more prosperous areas, such as the Springfield Plain subregion, where geography allowed for larger-scale farming beyond the subsistence-level farming common to other parts of the Ozarks. Despite its abundance in the Ozark Mountains, stone was rarely used for the construction of houses, though it often served for a house’s foundation, as well as exterior chimneys and doorsteps; stone fences were common, too. Exterior decoration upon houses was relatively rare until after the Civil War and, even then, was more likely to be found in the prosperous Springfield Plain area.
The six traditional house types found in the Ozarks are the single pen, double pen, saddlebag, central hall cottage, dogtrot, and I-house. Each of these types featured gable-end roofs and entrances situated transverse to the ridgepole. The single pen house was a square or rectangular cabin, almost always only one story high, with a stone chimney on one side. The single pen house, often associated with the “hillbilly” stereotype, was a very basic construction, and families often expanded such homes as soon as they were able to do so. Starting with a single pen house, one might build the double pen, formed by adding a second pen onto the gable end and cutting a connecting doorway into the dividing wall. Often, though, the two pens of a double pen house were built simultaneously; these houses had two front doors, one leading into each room. The saddlebag house is essentially a double pen construction with the chimney placed in the center, where it can provide heat to both rooms. The central hall cottage consists of two rooms separated by an enclosed, central hall with a single, central door. A dogtrot house, also known as a hallway house or a double house, consists of two separate rooms that are joined by a gable roof stretched over an open, central, floored hall between them; the separate rooms are entered from this central hallway. Mostly one story high, there are a few rare examples of two-story dogtrot homes, such as the Jacob Wolf House in Baxter County. The I-house is at least two rooms in length, one in depth, and two stories high, usually associated with some level of prosperity—as such, it is more common in the Springfield Plain area rather than the Boston Mountains, for example.
In addition to these six traditional house types, three non-traditional types, or popular types, appeared in the Ozarks in the late nineteenth and early twentieth centuries. They are dubbed popular rather than traditional due to their late appearance in the region and their significant departure from folk architectural forms, importing as they do a Victorian architectural aesthetic more common to urban areas. They thus appear in parts of the Ozarks that were more economically developed and tied to the nation at large through travel networks. The three non-traditional types are the bent house, prow house, and one-story pyramid roof house. The bent house features gabled wings that are perpendicular to one another. The prow house, in addition to the block of the typical double pen house, adds a third room extending forward from the center, under a gabled roof, giving the impression of a ship’s prow; such houses often feature wrap-around porches. The one-story pyramid roof house had no central hallway but rather four rooms that were placed under a pyramid roof.
Schools, churches, and other such public buildings were often one-room structures with a gable roof, the gabled end being turned to the front, thus distinguishing them from homes. In addition to houses, home sites often consisted of a variety of outbuildings, barns being the largest and most common. Barns had front gables like churches, rather than the side gables of the traditional house types, and they were often divided into several different rooms, or cribs, often arranged transverse to the ridgepole. Smokehouses, smaller structures where meat was cured, were also front gabled but only slightly rectangular. Other common outbuildings included corn cribs, granaries, fruit cellars, spring houses or well houses, wash houses, pump houses, various storage or tool sheds, and outhouses, the last of which featured greatly in stereotypes of the Ozark region.
During the Great Depression, a number of Ozark residents left the region in search of economic security elsewhere. At the same time, however, the region was being rediscovered by national media, who promoted it as a pure and untouched area where traditional values and lifeways held sway, and a number of people came to the Ozarks, attracted by the idea of living as homesteaders. These immigrants, combined with the later back-to-the-land movement and the influx of northern retirees into northern Arkansas beginning in the 1950s, changed the cultural milieu. Many such people wanted to live in idealized cabins that were not the sort native to the area, or they wanted the kind of professionally constructed homes with which they were familiar. The increasing modernization of the Arkansas Ozarks meant that traditional architectural forms began to be practiced no longer, though numerous examples of such continue to dot the landscape.
For additional information:
Brown, Sarah. “Folk Architecture in Arkansas.” In An Arkansas Folklore Sourcebook, edited by W. K. McNeil and William M. Clements. Fayetteville: University of Arkansas Press, 1992.
Faris, Paul. Ozark Log Cabin Folks: The Way They Were. Little Rock: Rose Publishing Co., 1983.
Jameson, Tommy, and Joan L. Gould. Jacob Wolf House: Historic Structure Report. Little Rock: Southern Reprographics, 2004.
Sizemore, Jean. Ozark Vernacular Houses: A Study of Rural Homeplaces in the Arkansas Ozarks, 1830–1930. Fayetteville: University of Arkansas Press, 1994.
Staff of the CALS Encyclopedia of Arkansas








Comments
No comments on this entry yet.