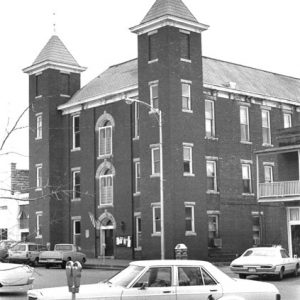calsfoundation@cals.org
Old Carroll County Courthouse, Eastern District
The Old Carroll County Courthouse, Eastern District at Berryville (Carroll County), built in 1880–1881 and expanded to its current appearance in 1904–1905, reflects the Second Empire style of architecture. It was listed on the National Register of Historic Places on August 27, 1976.
After Carroll County was created in 1833, its first seat of justice was in the home of William Sneed Jr., between Carrollton (Carroll County) and Osage (Carroll County). Carrolton was selected as the county seat, and a two-story log courthouse was built in 1836, serving until a more substantial brick building was erected in 1844–1845. Fire destroyed that courthouse in the winter of 1859–60, and a new one was not built until 1865, after the end of the Civil War. That building burned a year later, and a commercial building was moved to the center of the square to serve as a courthouse; it went up in flames in 1870.
Carroll County’s size was reduced by the creation of Searcy, Madison, Boone, and Newton counties, and by 1868 Carrollton was no longer in the center of the county. After two contentious elections, Berryville was selected as the new county seat in 1875.
A commission was appointed to find a site for a new courthouse, and Blackburn Henderson Berry sold them a lot, donating land east of the site for a town square. R. H. Jones prepared plans for the building, and in late 1880 J. P. Fancher’s bid of $8,997.50 was selected for construction of the courthouse. The resulting structure was a two-story brick-and-stone structure with a flat roof. County government moved into the building in 1881.
Eureka Springs (Carroll County) was named as the seat of Carroll County’s western district two years later, leading to an acrimonious competition between Berryville and Green Forest (Carroll County) to serve the eastern district. Berryville ultimately triumphed, and the courthouse there underwent a $7,000 expansion in 1904–1905 resulting in the addition of a third story flanked by twin towers; the embellishment of the windows with limestone lintels and sills, including Romanesque arches around the central windows; and a mansard roof that gave the formerly plain building the flair of the Second Empire style of architecture. The Carroll County Courthouse, Western District was constructed in Eureka Springs in 1908.
The Old Carroll County Courthouse, Eastern District served until county government outgrew it around 1976 and moved its operations around the corner to a larger building formerly used by the Carroll County Electric Cooperative. The historic courthouse houses the Carroll County Heritage Museum in the twenty-first century.
For additional information:
Braswell, O. Klute. “Evolution of the Berryville Court Square Park.” Carroll County Historical Quarterly 11 (December 1966): 1–24.
“Brief History of Carroll County Court Houses.” Carroll County Historical Quarterly 21 (Winter 1977): 2–6.
“Carroll County Courthouse Approved for National Register.” Carroll County Historical Quarterly 21 (Winter 1977):1–2.
Carroll County Heritage Museum. http://www.ccheritagemuseum.com/ (accessed December 15, 2022).
Christ, Mark K. “Two Seats Arise Post-War.” County Lines (Winter 2017): 32–34.
Deane, Ernie. “Carroll County’s Two Courthouses.” Carroll County Historical Quarterly 8 (December 1962): 20–22.
Kirk, Dianna. “Carrol County Courthouse, Eastern District.” National Register of Historic Places registration form. On file at Arkansas Historic Preservation Program, Little Rock, Arkansas. Online at https://www.arkansasheritage.com/docs/default-source/national-registry/cr0983-pdf.pdf?sfvrsn=132db3e_0 (accessed December 15, 2022).
“Old Carroll County Courthouse Now Undergoing Renovation.” Carroll County Historical Quarterly 25 (Summer 1980): 29.
Mark K. Christ
Central Arkansas Library System
 Historic Preservation
Historic Preservation Old Carroll County Courthouse
Old Carroll County Courthouse 



Comments
No comments on this entry yet.