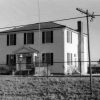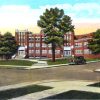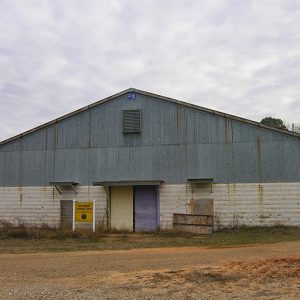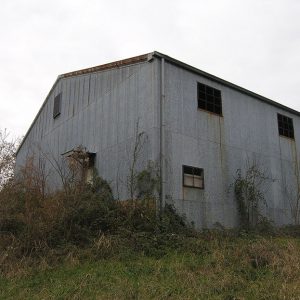calsfoundation@cals.org
Okolona Colored High School Gymnasium
The Okolona Colored High School Gymnasium served the African American community in western Clark County for almost two decades. The last remaining structure on the former Simmons High School campus, the building was listed on the National Register of Historic Places on September 23, 2011.
Okolona (Clark County) was first settled in the early nineteenth century. The town attracted residents as it grew into a regional agricultural and transportation hub. Education played an important role in the development of the town, with the first school opening in 1833, followed by a second in 1857. The Okolona Male and Female Institute opened in the town in 1871, and Okolona High School began operations in 1890. Schools for African Americans in the community began to operate in the late nineteenth century with the founding of a school in the black Baptist church. Over the decades, the school term was increased, and the president of the board of the Okolona Male and Female Institute donated land for the construction of a school to serve the black population.
It is unclear when the first school on the site was constructed. In 1928, the community constructed a new building on the site using a combination of funds from the school district, private donations from black families in the area, and the Rosenwald Fund. The two-room building with an added lunchroom served all of the black students in Okolona. After World War II, three nearby districts consolidated with the school, and it became known as Okolona Colored High School. With the addition of these new students, an expansion of the school was needed. In the late 1940s, an agricultural building, three classrooms, and a cafeteria were built. Construction on the gymnasium and a home economics building began during the 1949–50 academic year.
The gymnasium was based on a design created by Armco. It is constructed from metal and clay tile, and it sits on a continuous concrete foundation. Facing west, the building had three entrances on the front. Double doors are present in the center of the building, and two individual doors were located on either side of the central entrance. These individual doors have since been bricked over, although the awnings that were constructed over each doorway remain in place. The lower half of the front of the building is covered in clay tile painted purple. A louvered vent is present in the gable.
The clay tiles wrap around the ends of the building and are present on about one quarter of the north and south walls. Eight windows in various locations are on the south side of the building, while seven are present on the north side. The windows are metal-framed awning windows. The rear of the building includes a door near the north side and another louvered vent in the gable.
The year after the gymnasium was constructed, the school was renamed Simmons High School in honor of longtime African-American teacher Alma Frazier Simmons. In 1969, Simmons integrated with Okolona High School, and over the next two decades, most of the buildings on the campus were destroyed. The agricultural building was demolished in the mid-1980s, leaving the gym as the last remaining building on the campus. The Okolona School District was consolidated in 1987.
For additional information:
“Okolona Colored High School Gymnasium.” National Register of Historic Places registration form. On file at Arkansas Historic Preservation Program, Little Rock, Arkansas. Online at https://www.arkansasheritage.com/arkansas-historic-preservation-program (accessed July 9, 2024).
Richter, Wendy, et al. Clark County Arkansas: Past and Present. Arkadelphia, AR: Clark County Historical Association, 1992.
David Sesser
Henderson State University
 Architectural Styles
Architectural Styles Education, Elementary and Secondary
Education, Elementary and Secondary Historic Preservation
Historic Preservation Okolona Male and Female Institute
Okolona Male and Female Institute World War II through the Faubus Era, 1941 through 1967
World War II through the Faubus Era, 1941 through 1967 Okolona Colored High School Gymnasium
Okolona Colored High School Gymnasium  Okolona Colored High School Gymnasium
Okolona Colored High School Gymnasium 



Comments
No comments on this entry yet.