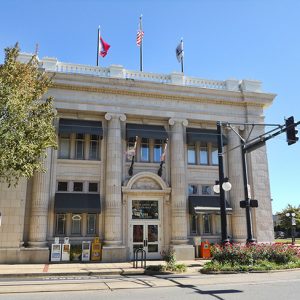calsfoundation@cals.org
North Little Rock City Hall
The North Little Rock City Hall is a Neoclassical municipal administration building located in North Little Rock (Pulaski County). Constructed in 1914, it was added to the National Register of Historic Places on August 6, 1975. The building is part of the Argenta Historic District.
Incorporated in 1901, North Little Rock annexed Argenta, then part of the city of Little Rock (Pulaski County), in 1904. In 1906, the town adopted the Argenta name before reverting to North Little Rock in 1917. The first city hall of the newly enlarged city was located on the second floor of the fire station located at 506 Main Street.
Attracted by its prominent location, the city purchased Dye Memorial Chapel, a Methodist church located at the northeast corner of Main and Broadway streets, for the express purpose of constructing a purpose-built city hall. Appropriating $75,000 for the project, the city council hired John Lewis Howard to design the building. It is likely that the building was modeled on the 1913 Bank of Commerce located on the corner of Main and 3rd streets in Little Rock; that building was razed in 1968.
Located at 300 Main Street, the building faces west. East Broadway Street, formerly known as 3rd Street, is located to the south of the structure, and an alley lies on the east side. To the north, the building is bordered by a commercial building.
The Schmelzer and Schay Construction Company received the contract for the project. Construction problems emerged as work progressed on the foundation, however, as the site included areas of quicksand. Local legend suggests that the contractors poured concrete to make fourteen-inch-thick slabs and filled in gaps with cotton bales, but no evidence exists to support this assertion. The quicksand problem was actually solved by creating a ten-inch slab of concrete braced by a one-inch-thick steel plate. The cornerstone of the building was placed during a public ceremony on July 27, 1914, and included the placement of a small box holding fraternal coins, photos, and other local items.
The exterior of the building is cast stone. Four fluted Ionic columns are located on the front of the building, while six more are located on the south side of the structure. The front entrance also includes an arched pediment. The interior of the lobby includes Florentine marble and multiple City of Argenta logos. On either side of the main staircase in the lobby, bronze plaques honor William C. Faucette, the first mayor of Argenta, and list the officials and builders associated with structure.
The building officially opened on July 5, 1915, with a dedication ceremony. At the time, it housed all of the city’s administrative offices, council chambers, municipal court, and police department, with a sixteen-cell jail in the basement.
Some modifications and renovations to the building have taken place over the decades. When the police department moved to a new location in 1962, the area was converted into office space. The mayor’s suite was renovated and enlarged in 1964. It underwent additional renovations in 2001 and 2004. The original wooden front doors were replaced with glass doors during the administration of Casey William Laman between 1958 and 1972. A four-cell section of the former jail was later moved to Burns Park. The building continues to be used in the twenty-first century by the city for administrative purposes.
For additional information:
“North Little Rock City Hall.” National Register of Historic Places registration form. On file at Arkansas Historic Preservation Office, Little Rock, Arkansas.
Silva, Rachel. “North Little Rock City Hall.” Pulaski County Historical Review 63 (Fall 2015): 111–115.
David Sesser
Henderson State University
 Early Twentieth Century, 1901 through 1940
Early Twentieth Century, 1901 through 1940 Historic Preservation
Historic Preservation North Little Rock City Hall
North Little Rock City Hall  North Little Rock City Hall Lobby
North Little Rock City Hall Lobby 




Comments
No comments on this entry yet.