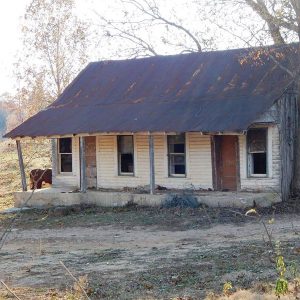calsfoundation@cals.org
Newton Sutterfield Farmstead
The Newton Sutterfield Farmstead in rural Stone County near the small community of Alco (Stone County) is an excellent example of an antebellum yeoman farm in the Ozarks. The farmstead was added to the National Register of Historic Places on May 20, 2003.
Little information exists about the Sutterfield family. J. Newton Sutterfield likely arrived in the Alco area in the 1850s and constructed his home well before the Civil War. The family grew vegetables, fruits, and nuts; raised livestock; and operated a blacksmith shop. The farmstead is not located near navigable water or in a particularly fertile area.
Constructed in stages, the house is a good example of how families expanded their dwellings over time. Sitting on a continuous stone foundation, the house is a double-pen log-constructed building with two frame rooms that were added on the back around 1900. It is unclear if the house was originally a single or a double pen, but if the two pens were not constructed at the same time, little time passed before the second pen was added. The exterior of the house was covered in board-and-batten siding, likely around 1900. The original logs can be seen in the interior of the house. A full-length porch spans the front of the home, and the top is covered with a corrugated metal gable roof. At the time of the nomination to the National Register, the exterior of the house included weatherboard siding on the front and clapboard on the remaining three sides of the building, all likely added sometime in the 1950s.
The house faces east, and the porch shed roof is supported by four wooden posts. Two entryways allow access to the building. The north side of the home includes a stone chimney and a single window. The rear of the home includes a single doorway and two windows. The south side of the house includes two windows. At the time of the nomination to the register, some of the windows had been removed, leaving the building open to the elements.
The most notable feature of the interior is the original stone fireplace. It was topped with a wooden mantel; while not deemed to be original, it was considered historic.
The remainder of the property included three additional structures—two barns and another structure—supporting the historical significance of the homestead. The first barn is located north of the house, and construction of the structure dates to around 1900. The frame building is topped with a steeply pitched roof and contains a central area with enclosed sheds on both sides and the rear. Originally constructed to house livestock, the building at some point began to be used to store food. A small stove was added to help prevent the interior of the building from freezing. A larger barn, constructed around 1950, is located across the road from the first barn. It includes both a central enclosed storage area and open storage. The final structure at the farmstead is a concrete spring box, constructed at an unknown date, that collects water from a spring located on the property.
The privately owned property was included on Preserve Arkansas’s 2022 Most Endangered Places list. Efforts to preserve the property were ongoing in 2023.
For additional information:
“2022 Most Endangered Places: Newton Sutterfield Farmstead.” Preserve Arkansas. https://preservearkansas.org/newton-sutterfield-farmstead/ (accessed June 8, 2023).
“Newton Sutterfield Farmstead.” National Register of Historic Places registration form. On file at Arkansas Historic Preservation Program, Little Rock, Arkansas. Online at https://www.arkansasheritage.com/arkansas-historic-preservation-program (accessed June 8, 2023).
David Sesser
Southeastern Louisiana University
 Historic Preservation
Historic Preservation Louisiana Purchase through Early Statehood, 1803 through 1860
Louisiana Purchase through Early Statehood, 1803 through 1860 Newton Sutterfield Farmstead
Newton Sutterfield Farmstead 



Comments
No comments on this entry yet.