calsfoundation@cals.org
Moore-Jacobs House
The Moore-Jacobs House, constructed around 1870, is located in Clarendon (Monroe County). Author Margaret Moore Jacobs lived in the home for much of her life, referring to it as her “Dear Little House.” The entire complex including the house and grounds consists of four adjoining lots. It was added to the National Register of Historic Places on September 29, 1983.
The house was constructed by John Wesley Moore (grandfather of Margaret Moore Jacobs), who gave the house to Margaret and her new husband John B. (Jake) Jacobs after their marriage in the late 1920s. In 1931, the house was moved across the street to its present location, and an addition was built on the rear of the building at the same time. The house fronts Main Street and, before the construction of a levee in the early twentieth century, faced the White River.
The house rests on a brick foundation with a brick front porch and steps. The single-story structure is fronted by a pedimented porch with four square columns. Iron railings were added in 1931. Entry is gained through a centrally located six-panel door topped with a six-light transom.
The interior of the home includes a central eight-foot-wide hallway with rooms on each side measuring fifteen and a half feet by seventeen and a half feet. The room to the north is a bedroom, while the room to the south is the living room. The rear ell of the home includes a kitchen and dining room. The bedroom includes an interior brick chimney with an exterior chimney located on the south side of the home. The rear addition is connected to the bedroom and includes a bathroom. A second interior brick chimney is located in the kitchen. On the north side of the ell, a small porch offers access to the dining room and kitchen.
Interior details in the house include ceilings more than ten feet tall in the bedroom and living room, hardwood floors, and double paneled doors. A pink Carrara mantel is located in the living room.
The grounds surrounding the home include a park to the north, filled with trees and ornamental deer statues and urns. A formal garden is located to the south of the home. Each area includes a cast-iron fountain. The entire grounds are surrounded by an iron fence.
Also located on the grounds is a small chapel constructed around 1950 by Nathaniel Erion Guydon, a grounds worker employed by Margaret Moore Jacobs. The chapel, which Jacobs used as a writing space, was not included on the original nomination. Two bells are located on the property, including one dating to 1861 and another that formerly belonged to the Freedmen’s Baptist Church in Helena-West Helena (Phillips County).
In the twenty-first century, the house and gardens are preserved as part of the John B. and Margaret Moore Jacobs Trust. Created by Margaret Jacobs before her death, the trust serves communities in the Delta, and the house and grounds are available for rental.
For additional information:
“Moore-Jacobs House.” National Register of Historic Places registration form. On file at Arkansas Historic Preservation Program, Little Rock, Arkansas. Online at https://www.arkansasheritage.com/arkansas-historic-preservation-program (accessed July 9, 2024).
David Sesser
Henderson State University
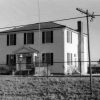 Architectural Styles
Architectural Styles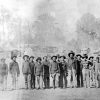 Civil War through Reconstruction, 1861 through 1874
Civil War through Reconstruction, 1861 through 1874 Historic Preservation
Historic Preservation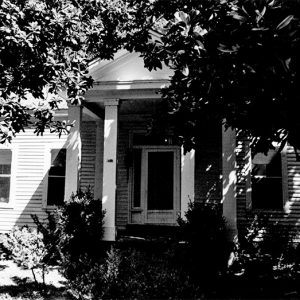 Moore-Jacobs House
Moore-Jacobs House 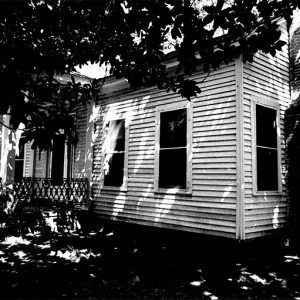 Moore-Jacobs House
Moore-Jacobs House 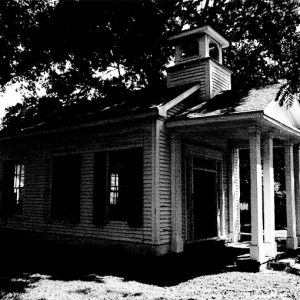 Moore-Jacobs House Chapel
Moore-Jacobs House Chapel 



Comments
No comments on this entry yet.