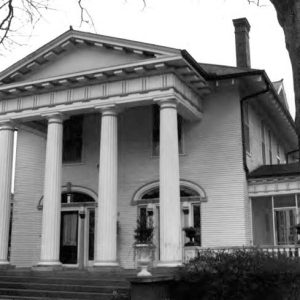calsfoundation@cals.org
Marshall House (Little Rock)
The Marshall House is located on 2009 South Arch Street in Little Rock (Pulaski County). It was built in 1908 for Joseph C. Marshall, a lawyer and the secretary of the Little Rock and Hot Springs Electric Railroad Co. The house was listed on the National Register of Historic Places in 1982 due to its architectural significance, having been designed by notable Arkansas architect Charles L. Thompson.
The wood-frame house has two stories. The exterior of the 4,000-square-foot home has French doors on either side of the main entryway. Each French door has sidelights, is lined with dentil molding, and is topped with arched fanlights. The Doric-style pillars and hip roof add character to the home. These are typical characteristics of the Colonial Revival–style structure common with Thompson’s designs.
The Marshall family lived in this home until 1922, when it was sold to Elmer E. Clarke, the president of Little Rock Publishing Company. By 1923, Clarke had married Florence Fitton, and he became the president of the Arkansas Democrat Co. publishing company in 1925. Elmer Clarke died in 1941, and Florence Clarke stayed in the house until it was sold to Allen A. Hall Jr. in 1956.
Hall lived in the Marshall House with his wife, Frances Hall, who was a homemaker. Hall was the vice president for Little Rock–based S. M. Brooks Advertising. He and his wife lived there until the 1980s, when it was purchased by William Utterback. Utterback and his wife, Lucy Reaves, lived in the home until the mid-1980s, when they sold it to Veda and Calvin Biggers. The Biggerses lived in the Marshall House from 1983 until 1993. They were the owners of the home when it was added to the National Register of Historic Places on December 22, 1982. They sold the house to Juan Buono and Bill Hall in 1993. It was purchased in 1996 by James Witt Bryan IV and Ann Ballard Bryan.
The original slate roof was replaced in 1999 following a tornado that damaged the home. At some point, an addition had been built on to the rear of the home that included a solarium and a hot tub. The addition was remodeled in 2010 with the help of architect Tommy Jameson to remove the hot tub and change the space to serve as a breakfast area, den, study, and back porch. Inside access was extended to the partial basement, which houses the original coal furnace that provided heat through the home’s radiator system. It remains a single-family home.
For additional information:
“Marshall House.” National Register of Historic Places registration form. On file at Arkansas Historic Preservation Program, Little Rock, Arkansas. Online at http://www.arkansaspreservation.com/National-Register-Listings/PDF/PU1483.nr.pdf (accessed December 20, 2019).
Sarah Carnahan
Ouachita Baptist University
 Early Twentieth Century, 1901 through 1940
Early Twentieth Century, 1901 through 1940 Historic Preservation
Historic Preservation Marshall House
Marshall House 




Comments
No comments on this entry yet.