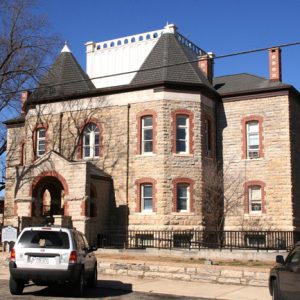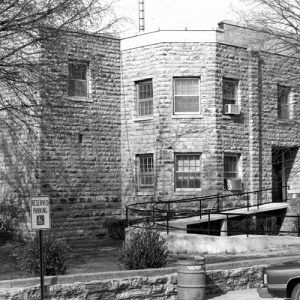calsfoundation@cals.org
Marion County Courthouse
The Marion County Courthouse is located in downtown Yellville (Marion County). The Arkansas Historic Preservation Program recognizes the two-story building as architecturally and historically significant as an example of a Queen Anne-style building with Art Deco influences. It was added to the National Register of Historic Places on May 19, 1994.
Even with all its contributions to Arkansas history, Marion County has been unlucky in keeping a courthouse. Since the Civil War, four courthouses have burned down. Union soldiers burned the first one, and additional courthouses burned down in 1887, 1899, and 1943.
The fourth courthouse, set afire by an arsonist in 1943, had stood as an impressive representation of the Queen Anne and Romanesque styles. Law enforcement determined that the culprit was trying to destroy personally damaging documents. The interior wooden floors had been cleaned for years with a kerosene and sawdust mixture, making the building quite flammable. Only the outer stone shell survived the fire.
The county directed a committee of building commissioners to construct a new courthouse on the same site. Dr. A. V. Adams, George Caveness, W. N. Christian, R. W. Elam, and Don Matthews hired contractor Tom Eads of Fayetteville (Washington County) to build the new courthouse based on the previous design. The budget totaled $35,000, which was partially paid by a $10,000 insurance payment from the previous courthouse. Construction of the new courthouse was completed in 1944.
The exterior wall of the courthouse is made of random square-cut stones, giving it a look reminiscent of a medieval castle. A stone wall built in a different style surrounds the building, protecting it from floodwaters.
A war memorial is on the grounds, honoring war dead from Marion County from World War I to the Vietnam War. There is also an unusual collection of objects on site that includes a Rotary International clock, a decorative lamppost, a double-turbine water wheel, a Masonic stone bench, and wooden bear and hawk carvings.
The interior has largely maintained its original construction, although work spaces were renovated in the 1970s and 1980s to accommodate an increasing demand for more office space and to make the second floor handicap accessible. The courtroom is on the second floor.
Framed blueprints of the former courthouse hang in the lobby and show the old design. Recent modifications were done to make the courthouse look more similar to its destroyed predecessor. Changes include a brick patterned border around the windows, and coned and hipped roofs. An effort was made to rebuild the clock tower destroyed in the 1943 fire, but adequate funds were not reached. The absence of a clock tower leaves an unusual white wall on top of the roof.
For additional information:
Gill, John Purifoy, and Marjem Jackson Gill. On the Courthouse Square in Arkansas. N.p.: 1980.
“Marion County Courthouse.” National Register of Historic Places nomination form. On file at Arkansas Historic Preservation Program, Little Rock, Arkansas. Online at http://www.arkansaspreservation.com/National-Register-Listings/PDF/MR0012.nr.pdf (accessed November 16, 2020).
Jared Craig
Arkansas Historic Preservation Program
 Historic Preservation
Historic Preservation World War II through the Faubus Era, 1941 through 1967
World War II through the Faubus Era, 1941 through 1967 Marion County Courthouse
Marion County Courthouse  Marion County Courthouse
Marion County Courthouse 



Comments
No comments on this entry yet.