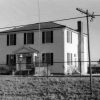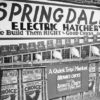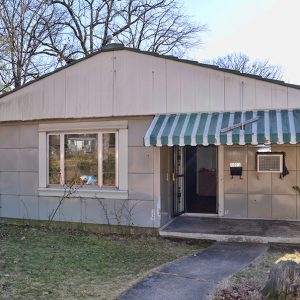calsfoundation@cals.org
Lustron Houses
After World War II, an influx of returning veterans created housing shortages throughout the country. These shortages led to several housing experiments, including the Lustron Corporation’s efforts to use steel and enameled steel for residential construction of prefabricated homes. Several of the homes were shipped to Arkansas to be built, and one that remained in Little Rock (Pulaski County) until it was demolished in 2019 was listed on the National Register of Historic Places.
Lustron was the brainchild of Swedish-born inventor and engineer Carl Strandlund, who met in Washington DC with Wilson Wyatt of the Veterans Emergency Housing Program in 1946. Once the plans for the Lustron house were developed, Strandlund commissioned architects Morris H. Beckman and Roy Burton Blass to design the prototype house, which was named the “Esquire.” Beckman and Blass’s prototype had a flexible interior, and they chose a simple, easily adaptable ranch style to give the house a broad potential market.
Once the feasibility of constructing the house was shown, it was necessary to find a factory for its production. Strandlund chose the Curtiss-Wright plant in Columbus, Ohio, and set up the Lustron Corporation on October 31, 1947. To help sell Lustrons, model homes were erected in cities around the country. The first model home went on display in New York City in April 1948, and others were erected in Milwaukee, Wisconsin; Washington DC; Chicago, Illinois; Detroit, Michigan; St. Louis, Missouri; and Indianapolis, Indiana.
By late 1948, Strandlund claimed that Lustron had 20,000 firm orders, and he touted a production goal of 45,000 houses for 1949. The first home design offered by Lustron was designated the “Westchester,” which was similar to the prototype “Esquire.” The two-bedroom Westchester Deluxe model became Lustron’s best seller. Some criticism arose regarding the look of the homes, although little of it was from homeowners. During Senate hearings on Lustron, Senator J. William Fulbright of Arkansas stated: “I have only seen one of them, but it sort of reminds you of a bathtub.”
One of the largest obstacles in the process of constructing a Lustron house was shipping the materials to the site. The company’s engineers came up with the solution of loading all of the components onto a single flat-bed trailer, allowing the walls and roof trusses to form the perimeter of the trailer while the other components were loaded in the center.
The cost for a Lustron home depended on the company’s price structure, which was based on geographic zones. Arkansas fell in Lustron’s Zones 17–27, which meant that prices went from $4,590 for a Newport Model 023 up to $7,212 for a three-bedroom Westchester Deluxe.
Mass production of Lustron houses began on February 25, 1949. Production numbers continued to climb but never reached the levels that Lustron wanted. In the first twelve months of production, 1,250 houses were manufactured.
Although production had steadily increased through the first part of 1949, trouble was coming for the company. Many began to raise questions about the many loans the government had given Lustron. In August 1949, the Reconstruction Finance Corporation (RFC) made another $2 million loan to Lustron, which raised the company’s total debt to $37.5 million. During the last two weeks of that same month, 700 employees were laid off.
The call for investigations into the company by the Banking and Currency Committee of the U.S. House of Representatives in October 1949 also harmed the company’s prospects. Although the company was producing twenty-six houses a day in August, production had slumped to only six houses a day by October.
Problems escalated by the end of 1949. On December 28, the RFC terminated its loans to the company, and the following day Lustron was given an ultimatum to submit a reorganization plan by January 6, 1950. Just a week later, the RFC declared that the Lustron Corporation was in default on the vast majority of its loans and began to look at ways to seize its assets.
The suit of foreclosure against Lustron’s mortgage was filed on February 22, 1950. On May 5, 1950, it was ordered that the company had to sell its Columbus plant along with its machinery, land, and patent rights. Seventy workers were kept to handle the final details.
Before the factory closed, a total of 2,680 Lustron houses were built in the United States, in the Territory of Alaska, and in Venezuela. Of the states where homes had been shipped by the end of 1949, the most went to Illinois, while the fewest went to South Carolina. The last house was shipped from the factory on June 6, 1950.
By the end of 1949, according to Lustron records, twelve Lustron houses had been shipped to Arkansas. It is known that at least three of the houses were shipped to Little Rock, and at least one each went to North Little Rock (Pulaski County), West Helena (Phillips County), and Pine Bluff (Jefferson County). It is unknown where the other six homes were shipped. The Mary H. Matthews Lustron House in Little Rock, a Westchester Model 02, was listed on the National Register on May 23, 2014. According to the 2014 nomination form, the Matthews house, which was sold to the City of Little Rock in 2013, was one of four surviving examples of Lustron homes in the state and one of two surviving in Little Rock at that time. It was demolished in October 2019, however, after efforts to have it relocated failed. It was delisted from the National Register on September 8, 2020.
For additional information:
Fetters, Thomas T., and Vincent Kohler. The Lustron Home: The History of a Postwar Prefabricated Housing Experiment. Jefferson, NC: McFarland & Company, Inc., Publishers, 2002.
Knerr, Douglas. Suburban Steel: The Magnificent Failure of the Lustron Corporation, 1945–1951. Columbus: Ohio State University Press, 2004.
Wilcox, Ralph S. “Mary H. Matthews Lustron House.” National Register of Historic Places registration form. On file Arkansas Historic Preservation Program, Little Rock, Arkansas. Online at http://www.arkansaspreservation.com/National-Register-Listings/PDF/PU5894.nr.pdf (accessed September 10, 2018).
Ralph S. Wilcox
Arkansas Historic Preservation Program








I happened down Skyline Drive today in North Little Rock and did a double-take when I saw the house at #706… It’s still there!
I lived in the Matthews Lustron house in 1986 while attending UALR. It had an addition that included a fireplace. I always thought it was strange being totally made out of metal with the exception of the addition. I was glad to see it on the Historic Register and also sad to see it go. There is NOTHING there in that area anymore. Wonder why things were demolished and now there is an empty space where a neighborhood once stood.
The Lustron house sent to North Little Rock was located in the Park Hill area of the city. It was on the corner of Skyline and a side street to its south. I know it was west of Skyline at Delmar on the left of Skyline in the area of the big dip in Skyline going toward JFK.