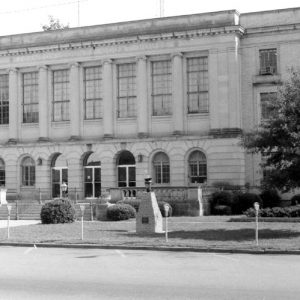calsfoundation@cals.org
Johnson County Courthouse
The Johnson County Courthouse, built in the 1930s, is located on the corner of Fulton and Main streets in downtown Clarksville (Johnson County). The Arkansas Historic Preservation Program recognizes the three-story building as architecturally and historically significant as a courthouse built in the Depression era and for its impressive elegance. It was listed on the National Register of Historic Places on June 14, 1991.
In 1934, the Great Depression had its grip on the United States, and northwestern Arkansas was not immune. The wave of public works construction brought about by President Franklin D. Roosevelt and his New Deal provided jobs for many Americans, with new federal appropriations bringing wages and stabilizing unemployment. The people of Johnson County took advantage of the New Deal with a Civilian Conservation Corps (CCC) camp nearby at the Ozark-St. Francis National Forests, with laborers taking on projects across the state. The Federal Emergency Administration of Public Works, more commonly known as the Public Works Administration (PWA), also funded projects.
The Johnson County Courthouse then in use was almost sixty years old, and the people of the county saw an opportunity to obtain a newer courthouse. The PWA designated the new courthouse as Project 7431. Haralson & Nelson, an architectural firm from Fort Smith (Sebastian County), drew plans on November 30, 1934, and contractors Lineburger & Feaser completed the project in 1935. The product was hailed as one of the most impressive courthouses in the state, with many regarding it as a symbol for civic pride. The architects designed it in the Italian Classical Revival style with some colonial traits.
The rectangular building is made of white brick, and rusticated concrete frames the doors and windows. Ornamental details are restrained on the exterior, including only arched windows, Classical columns, and porches at the side entrances.
The interior has largely been preserved since its 1930s construction. The polished granite floors in the hallways and stairways and the paneled oak doors are common in projects funded by the New Deal. Pilasters hang on the walls around the courtroom, and ceilings with molding contain similarly stained wood. The room also contains the original Art Deco lighting fixtures and brass frosted chandeliers.
Alternations have been minor over the years. Central heat and air were installed in 1978. The basement was renovated in 1982, and a handicap-accessible ramp was installed six years later. Finally, the county replaced the original exterior doors with aluminum thermal doors.
Green space with trees, benches, and plant beds surrounds the building. Old-fashioned lampposts and a historical marker honoring Clarksville’s history as a coal producer in the nineteenth century, titled “Johnson County—First Anthracite Coal,” stand at the walkway leading to the principal entrance. Another marker celebrates the sesquicentennial anniversary of the Civil War. A flag pole and a gazebo containing a war memorial honoring all veterans are also nearby.
One of Arkansas’s most well-known legal cases occurred at the Johnson County Courthouse, the trial of Ronald Gene Simmons. Prosecutors accused Simmons for committing the worst killing spree in state history that included sixteen murder victims. At the Johnson County Circuit Court on February 10, 1989, a jury found Simmons guilty on fourteen counts of capital murder on the deaths of his family members. Judge Samuel Patterson sentenced Simmons to death by lethal injection.
For additional information:
Gill, John Purifoy, and Marjem Jackson Gill. On the Courthouse Square in Arkansas. N.p.: 1980.
“Johnson County Courthouse.” National Register of Historic Places nomination form. On file at Arkansas Historic Preservation Program, Little Rock, Arkansas. Online at https://www.arkansasheritage.com/docs/default-source/national-registry/jo0020-pdf.pdf?sfvrsn=a934a85_0 (accessed December 26, 2025).
Jared Craig
Arkansas Historic Preservation Program






Comments
No comments on this entry yet.