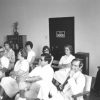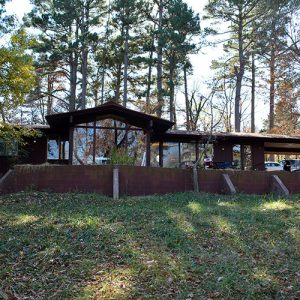calsfoundation@cals.org
John G. Williams House No. 2
The John G. Williams House No. 2 in Fayetteville (Washington County) is located on the east side of North Sang Avenue, near its intersection with West Markham Road. The house was constructed between 1969 and 1970, and was designed by John G. Williams, founder of the Fay Jones School of Architecture at the University of Arkansas (UA) in Fayetteville. It was designed in the Organic style of Mid-Century Modern architecture, following the ideas of Frank Lloyd Wright. It was added to the National Register of Historic Places on February 13, 2020.
The ideal location for Williams to design a new home for his family presented itself in 1967 when Evangeline Pratt-Waterman-Archer hired him to design a residential subdivision on a section of property her family owned at the western edge of the city of Fayetteville. The only plot to be developed in the form that Williams prescribed was Lot 1, on the western end of the development. Archer sold this parcel, which was the only piece of land to leave the Pratt family’s possession until the early 1990s, to Williams for the sum of one dollar, in exchange for his design services.
Though it was located less than a mile away from his previous house, the site of the second house that Williams would design for himself and his wife was much more desirable to Williams. The one-and-a-half-acre lot typified the Ozark landscape in that it was gently sloped and covered in large trees with a small creek running along the northern edge. Such a setting was ideal for one of Williams’s designs, as they were a variation on the ideas found in Frank Lloyd Wright’s Organic architecture.
Williams and his wife, Fay, moved into their new home in December 1970. Their previous house on the corner of North Palmer and West Hotz caught fire about a month after their move. The pair would spent the remainder of their lives in the house on North Sang. Despite the fact that Williams constructed the house after he was no longer the chair of the Architecture Department at the university, it still functioned, in many ways, as the program’s home hearth. Even after Williams’s official retirement from the School of Architecture in 1985, he remained actively involved with the school and was a common fixture at school events.
The John G. Williams House No. 2 has a modified cruciform plan, with the carport composing a majority of the west wing, living spaces being in the north wing and body of the house, and bedrooms making up the south and east wings. The house is constructed on a mixture of continuous concrete slab and concrete block foundation. The exterior walls are covered in wood vertical board siding punctuated by large sections of glazing. The house’s windows are short but wide and set high on the walls in the private areas of the house. However, in the public areas there are several floor-to-ceiling windows, combined with swinging doors, sliding glass doors, gable windows, and jalousie windows. The house’s roof is a cross-gable design with varying pitches and deep eaves with beveled fascia. The roof is covered in architectural shingles and also features two skylights that are placed on the north and south sides of the central brick chimney.
The southern wing of the house contains two bedrooms and a bathroom. The eastern wing of the house contains the master bedroom and en suite bathroom. The northern projection is for the living room, and the western wing contains the dining room, kitchen, and utility areas. All of these spaces, as well as the exterior architecture of the house, radiate out from the central fireplace.
The interior rooms of the house feature wood-paneled walls and stained plywood ceilings. Decorative stained-wood light diffusers are featured in the reading alcove in the living room, as well as in the dining room, kitchen, and both southern bedrooms, with the dining area having the most elaborately designed example. All of the interior cabinetry and built-in furniture pieces have flat-paneled doors and piano hinges. The interior flooring is carpet throughout most of the house, with the exception to the entry area, which has brick flooring, and the kitchen and bathrooms, which have tile flooring. All of the interior lighting fixtures are either recessed or hidden behind decorative light diffusers.
After Williams died in 2008, his daughter, Diana “Sue” Hein, continued to own and maintain the home in his memory. The only notable alterations to the house have been on the interior: the installation of new tile floors in the kitchen and bathrooms. In January 2021, it was announced that Hein would be donating the house to the University of Arkansas.
For additional information:
Adame, Jaime. “Architect’s Home to Be Given to UA.” Arkansas Democrat-Gazette, January 24, 2021, p. 3B.
Brandon, Phyllis D. “John Gilbert Williams.” Arkansas Democrat-Gazette, August 4, 1996, High Profile, pp. 1D, 4D.
Toms, J. Mason. “John G. Williams House No. 2, Fayetteville, Washington County, Arkansas.” National Register of Historic Places Registration Form. On file at Arkansas Historic Preservation Program, Little Rock, Arkansas. Online at https://www.arkansaspreservation.com/National-Register-Listings/PDF/WA1669.nr.pdf (accessed June 11, 2020).
J. Mason Toms
Arkansas Historic Preservation Program







Comments
No comments on this entry yet.