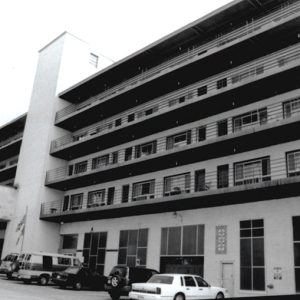calsfoundation@cals.org
Jack Tar Hotel and Bathhouse
aka: Garland Tower
The Jack Tar Hotel and Bathhouse is a historic hotel built in the International style located on Oriole Street in Hot Springs (Garland County). The building was constructed in 1950 and added to the National Register of Historic Places on February 21, 2006.
Hot Springs was a popular resort location in the late nineteenth and early twentieth centuries due to the supposed medicinal properties of the numerous springs located in the area. The growing use of the automobile in the early twentieth century led more visitors to the city, and numerous businesses were created to support this rise in tourism. Park Avenue served as a major thoroughfare into the city from the north, and many restaurants and motels opened along the street. The Jack Tar Hotel and Bathhouse includes the last bathhouse built to support this trade. The complex included a motor court, a coffee shop, and a restaurant called the Rainbow Room. The other buildings were constructed in 1946, with the hotel and bathhouse following in 1950. With the adoption of new medical technology and the shift of tourists to areas south of the city, many of the businesses along Park Avenue closed or changed focus. The Jack Tar was renovated in 1980 and served as a nursing home before becoming a senior living facility.
Designed by Irven Granger McDaniel, the north-facing hotel is five stories and is located on Oriole Street near the intersection with Park Avenue. When the building was constructed, the first floor held mechanical equipment, while the second and third floors each contained twenty hotel rooms. The rooms each had a kitchenette. The fourth and fifth floors were separate bathing floors for men and women.
The exterior of the building is covered in buff brick, and balconies constructed from I-beam steel run the length of the building on the second through fifth floors. The building rests on a hill that increases in height from west to east. The first floor of the building has doors and windows that are approximately nine feet tall on the east end, but due to the slope, the doors and windows on the west end are about sixteen feet tall. An elevated pedestrian bridge is located near the center of the front of the building. It connects the second-floor lobby to a building located on the north side of Oriole Street. The walkway allowed guests to visit the other buildings in the complex, which were later removed. The exterior of the other building is brick and stucco. The covered walkway is constructed from the same brick with rectangular aluminum windows. The rear of the building has been modified with the removal of the top balcony. The first floor is undergrade in the rear of the building due to the slope. Other changes to the building include the addition to two covered external stairways and the enclosure of some openings with buff brick.
Local legend suggests that the first floor of the building was mostly bare to allow for the installation of an illegal casino, although conclusive proof does not exist. The name of the building in the twenty-first century is Garland Towers.
For additional information:
“Jack Tar Hotel and Bathhouse.” National Register for Historic Places registration form. On file at Arkansas Historic Preservation Office, Little Rock, Arkansas. Online at http://www.arkansaspreservation.com/National-Register-Listings/PDF/GA0054.nr.pdf (accessed December 16, 2019).
David Sesser
Henderson State University
 Historic Preservation
Historic Preservation World War II through the Faubus Era, 1941 through 1967
World War II through the Faubus Era, 1941 through 1967 Jack Tar Hotel and Bathhouse
Jack Tar Hotel and Bathhouse 




Comments
No comments on this entry yet.