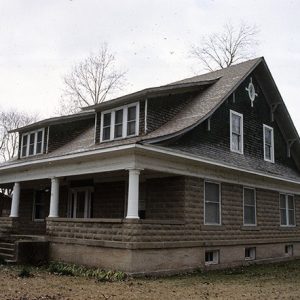calsfoundation@cals.org
Hubert and Ionia Furr House
The Hubert and Ionia Furr House is located at 702 Desoto Avenue in Arkansas City (Desha County). Built in 1910 by local timber man Hubert Furr and wife, Ionia, the house was constructed in the Dutch Colonial Revival style. Listed on the National Register of Historic Places in 2011, the home is also the only residence in Arkansas City that has face ornamental concrete block.
Hubert Furr was born in Tennessee in 1875 and moved to Arkansas City in 1892. Furr was known as “the Hustling Real Estate and Timber Man of Desha County”; he seemed to be better versed in timber values than any other person in the county. Furr had become one of the most influential residents of Desha County by purchasing valuable timberland, cutting the timber to sell for profit, and then selling the cleared land as prime real estate. In 1910, after Furr purchased lots 27, 28, and 29 on block 7 from prominent Arkansas City resident Henry Thane, the Furr family built a home on the corner lot. During the mid-1920s, Furr became delinquent on his property taxes but, over time, slowly repaid his debts on the house. Beatrice Furr Tucker, one of the Furrs’ two daughters, became the administrator of his estate after his death in 1945. In 1946, the Furr House was sold by heirs to Nilah Shurley and his wife, Louise. The house was briefly owned by R. R. and Kathryn Siever in 1952, before being sold back to the Shurley family in 1953. Two years later, Nilah Shurley sold the house to Ralph W. Inman and his wife, Laura Lee Inman. The Inman family was a well-respected business and farm family in Arkansas City; relatives of the Inman family still live in Arkansas City in the twenty-first century.
The Hubert and Ionia Furr House exhibits several characteristics of the Dutch Colonial Revival style of architecture that became popular in the United States between 1890 and 1930. The one-and-a-half-story, rectangular-form house with a symmetrical layout features a side-gabled roof with two shed dormers on the downward front slope, as well as one large shed dormer on the downward rear slope. Adding architectural significance to the structure are the flared eaves on the side gable ends. The roof extends over a full-width front porch supported by four fluted, Doric columns atop a low, ornamental concrete block wall. This concrete block wall, unique to Arkansas City buildings, surrounds the porch, with the exception of the front entry steps, as the porch floor is elevated about three feet above the ground. The single-light front door is accentuated by a transom and sidelights.
For additional information:
“Hubert and Ionia Furr House.” National Register of Historic Places nomination form. On file at Arkansas Historic Preservation Program, Little Rock, Arkansas. Online at https://www.arkansasheritage.com/docs/default-source/national-registry/de0292-pdf.pdf?sfvrsn=267921d6_0 (accessed November 15, 2025).
Courtney Bradford
Little Rock, Arkansas







Hubert Furr was my great-great-grandfather. I have a picture of his headstone which reads he was born in 1875. I also have a picture of my great-grandmother and someone by the name of W. J. Massey standing on the front porch of this house, probably around 1910 based on my grandmother’s age.