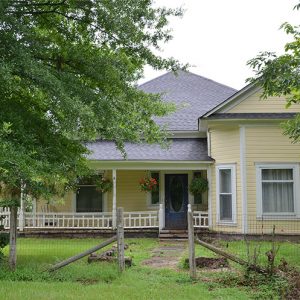calsfoundation@cals.org
Hodges House
The Hodges House is located on Arkansas Highway 7 in Bismarck (Hot Spring County). Constructed in 1907 in the folk Victorian style, the home was added to the National Register of Historic Places on June 2, 1995.
The home was constructed by Dr. Lee Bray and his wife, Clara. The couple lived in the home until 1925, when Dr. Thomas Hodges and Charlotte Hodges bought the house. It appears that the Hodgeses bought the Brays’ medical practice. Thomas Hodges was born in Kentucky in 1868 and grew up in Missouri. After medical school, he established a medical practice in the state and married Charlotte Mikulus in 1925. The couple moved to Bismarck shortly after the wedding. Thomas worked as a physician out of the home, and Charlotte worked as a chemist to make drugs to treat his patients. The couple became well known in the community for their treatments.
The Hodgeses also became known for their work in the field of archaeology. The couple acquired thousands of artifacts over several decades, with the majority dating to the prehistoric and early contact eras of the Caddo. In addition to purchasing items from local farmers who uncovered artifacts in their fields, the Hodgeses also participated in several excavations of sites and published articles detailing their findings. In addition to their work in southwestern Arkansas, the Hodgeses were also involved with the preservation of a site in Arkansas County. Known as the Menard-Hodges Site, it became part of Arkansas Post National Memorial.
The house is a single story with a porch that wraps around the west, north, and most of the east sides. The porch includes ten turned-wood posts and a low railing with extensively detailed woodwork. A bay window is located on the southwestern corner of the home, and three chimneys are present. An exterior brick chimney is located on the south side of the home, and two smaller interior chimneys are also present.
The house faces west, and the west wall contains three one-over-one sash windows and a single-leaf door with sidelights and a larger window on the north end. Six one-over-one sash windows are located on the north wall, and three more on the east wall, along with two single-leaf doors. The south wall also contains six identical windows. The house is topped with a hipped metal roof and stands on a continuous brick foundation.
The interior of the home is based around a central hall. Various living rooms, bedrooms, and a kitchen are located off the hallway. Most of the rooms retain the original walls, ceiling, and wood plank floors. A bathroom was added at the rear of the home by the Hodgeses when they purchased the home in 1925.
Five additional structures were also included in the National Register nomination. They include a well, a wood-framed and stucco building used to house archaeological artifacts, a smokehouse, a storm cellar, and a barn.
The archaeological collection acquired by the Hodgeses is owned by the Joint Educational Consortium and is housed at the Arkansas Archeological Research Station at Henderson State University in Arkadelphia (Clark County). In 2018, the house was still owned by the Hodges family.
For additional information:
Early, Ann. “Dr. Thomas L. Hodges and his Contribution to Arkansas Archeology.” Arkansas Archeologist, Bulletin of the Arkansas Archeological Society 23–24 (1986): 1–9.
Evans, Linda. “Amateur Archeologists in the Ouachita River Valley.” MLA thesis, Henderson State University, 2012.
“Hodges House.” National Register of Historic Places registration form. On file at Arkansas Historic Preservation Office, Little Rock, Arkansas. Online at http://www.arkansaspreservation.com/National-Register-Listings/PDF/HS0078.nr.pdf (accessed September 17, 2019).
Trubitt, Mary Beth. “Documenting Caddo Pottery: The JEC Hodges Collection.” Henderson State University Arkadelphia Research Station. http://archeology.uark.edu/learn-discover/current-research/hodges/ (accessed September 17, 2019).
David Sesser
Henderson State University
 Early Twentieth Century, 1901 through 1940
Early Twentieth Century, 1901 through 1940 Historic Preservation
Historic Preservation Hodges House
Hodges House 



Comments
No comments on this entry yet.