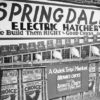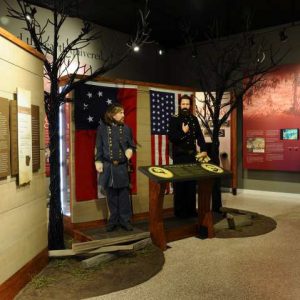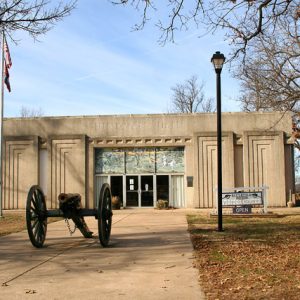calsfoundation@cals.org
Hindman Hall Museum
Hindman Hall Museum is a single-story structure made out of precast concrete (rather than concrete cast on site). Completed in 1965, it contains a visitor’s center and museum for the Prairie Grove Battlefield State Park. It was listed on the National Register of Historic Places on September 15, 2020.
In 1961, the estate of the late Biscoe Hindman, son of Confederate General Thomas C. Hindman, bequeathed the Prairie Grove Battlefield Park with a $100,000 grant for creating some sort of memorial for General Hindman at the park. As the collection of Civil War artifacts grew at the Prairie Grove Battlefield Park Museum, additional space was needed. By 1963, the Prairie Grove Battlefield Park Commission had decided that the grant would be used to fund the construction of a new museum and visitor center building. The new structure would be set just inside the stone gates of the park, to better welcome visitors and guests and to provide additional education and interpretation opportunities. Architect Kenneth F. Cockram of Fort Smith (Sebastian County) was selected to design the building, which was constructed by the Monarch Construction Company of Siloam Springs (Benton County). At a cost of $93,000, Hindman Hall Museum was completed in mid-1965 and dedicated on May 23.
Hindman Hall Museum is characterized by its New Formalist style of Modernist architecture, precast-concrete exterior, and flat roof with a rubber membrane covering. The roof also features a centrally placed, tetradecagon skylight. The plan of the building is square, with four symmetrical façades facing each of the cardinal directions. Each façade is sixty feet wide and twenty feet tall, with the east and west façades having four precast-concrete panels made of crushed white and gray granite set in concrete, as well as a large, centrally placed glazed area containing a single set of double doors with windows on either side and transoms above, and the north and south façades having six precast-concrete panels.
The interior of Hindman Hall Museum is primarily composed of a large open space, divided by partial walls, movable partitions, and informational panels. The only areas that are completely divided from the main space are the two bathrooms and accompanying storage room on the south wall, and the breakroom/kitchen and mechanical room on the north wall. These ten-by-fourteen-foot areas align with the two central decorative concrete panels on their respective façades. Four granite-clad columns surround the central skylight, creating an open central space. To the left of the main entrance is a small gift shop and guest services desk. The remainder of the interior space is used for interpretation of the history of the battlefield.
For additional information:
Gilbert, Allan, Jr. “An Appropriate Dedication.” Northwest Arkansas Times, May 26, 1965, p. 9.
“Hindman Hall Museum.” National Register of Historic Places registration form. On file at Arkansas Historic Preservation Program, Little Rock, Arkansas. Online at http://www.arkansaspreservation.com/National-Register-Listings/PDF/WA1713.nr.pdf (accessed January 21, 2021).
“Hindman Museum Dedication Set for May 23.” Northwest Arkansas Times, May 14, 1965, p. 12.
“New Prairie Grove Battlefield Museum to Be Finished in Fall.” Northwest Arkansas Times, May 29, 1964, p. 16.
“Notice to Bidders.” Northwest Arkansas Times, February 5, 1964, p. 36.
“Will Includes $100,000 Grant for Memorial at Prairie Grove.” Northwest Arkansas Times, March 23, 1961, p. 1.
J. Mason Toms
Arkansas Historic Preservation Program
 Historic Preservation
Historic Preservation World War II through the Faubus Era, 1941 through 1967
World War II through the Faubus Era, 1941 through 1967 Hindman Hall Museum
Hindman Hall Museum  Prairie Grove Battlefield State Park
Prairie Grove Battlefield State Park 



Comments
No comments on this entry yet.