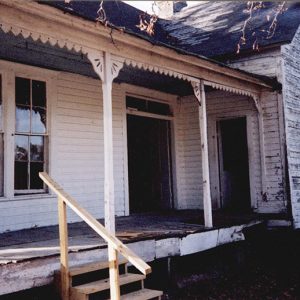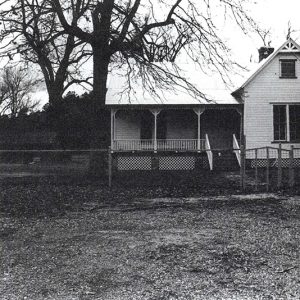calsfoundation@cals.org
Hickman House
The Hickman House is a Folk Victorian–style home located near Camden (Ouachita County). Constructed around 1898, the house was added to the National Register of Historic Places on March 2, 2006.
The land on which the house is located was owned by John Brona Hickman, an early settler in Ouachita County. Arriving in Arkansas in 1841, Hickman settled south of Ecore Fabre, which would be renamed as Camden in 1844. Hickman owned more than 1,000 acres by the 1880s. He continued to grow his land holdings, and he and his wife, Daphney Hickman, had ten children. The youngest Hickman child, George Edward Hickman, built the home after his father’s death in 1897.
The house faces Mount Holly Road to the east. It is an ell-shaped floor plan with a front-facing gable located on the north end. Resting on a brick pier foundation, the home is topped with a metal roof. A porch is located on the front, topped with a shed roof, and includes a scalloped border with fretwork spandrels located at the posts and corners. Two doors lead into the home from the front of the structure.
The north side is the longest side and includes four four-over-four double-hung wood-frame windows. A closed doorway is located on the west end on this side and once led from the kitchen to a well house. The rear of the home includes the continuation of the gable visible on the front with a small attic vent. One four-over-four window is present on this end.
A small porch is located on the south side. Accessed by five steps, the porch has a door to the west that leads into a bathroom and one directly in front of the steps leading into the kitchen. A window is located to the east of this door, with another door leading into the dining room. A door located on the far eastern side of the porch leads into the central hallway, which is also accessed by the front door.
The interior is unchanged from the original construction, with pine floors and twelve-foot ceilings throughout. A centrally located brick chimney serves two fireplaces in the two front rooms on the north side.
Two outbuildings are located on the property. A contributing double-pen barn is located southwest of the house. The central dogtrot portion of the barn has an earthen floor, while each of the pens include a raised wooden floor. A well house is located nearby and is a non-contributing structure to the National Register listing.
An exact date of construction is unknown, with 1898 being a consensus among various sources. George Hickman and his wife, Sarah Hickman, raised four children in the home and operated a farm on the surrounding property.
The home and slightly more than one acre of land are owned by the Ouachita County Historical Society. Donated to the group by the daughter-in-law and grandson of George Hickman, the house received some restoration work in the early twenty-first century.
For additional information:
“Hickman House.” National Register for Historic Places registration form. On file at Arkansas Historic Preservation Office, Little Rock, Arkansas. Online at http://www.arkansaspreservation.com/National-Register-Listings/PDF/OU0145.nr.pdf (accessed June 8, 2020).
“Hickman House Donated to OCHS.” Ouachita County Historical Quarterly 35 (Fall 2003): 6.
David Sesser
Henderson State University
 Historic Preservation
Historic Preservation Post-Reconstruction through the Gilded Age, 1875 through 1900
Post-Reconstruction through the Gilded Age, 1875 through 1900 Hickman House
Hickman House  Hickman House
Hickman House 




Comments
No comments on this entry yet.