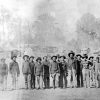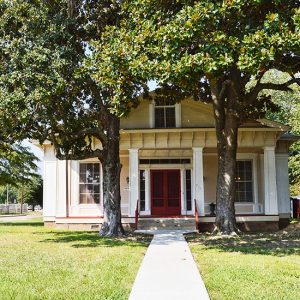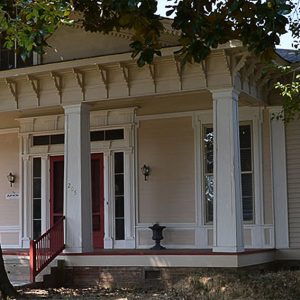calsfoundation@cals.org
Habicht-Cohn-Crow House
The Habicht-Cohn-Crow House is a Greek Revival–style home constructed in 1870 in Arkadelphia (Clark County). It was added to the National Register of Historic Places on October 3, 1985.
Anthony Habicht arrived in Arkadelphia by 1869, when he married Julia Reed. Habicht was twenty-nine years old at the time of the marriage, while Reed was seventeen. Reed’s father was a retired dry-goods merchant and leading citizen in the community. Habicht’s parents were born in Germany, while he was born in New York. He was generally addressed with the honorific “Captain,” likely due to his service in the Freedmen’s Bureau in Arkadelphia. There is a mention in a local newspaper of Habicht working as a photographer in Clark County. Habicht resided in Arkadelphia for five years before moving to Texas, where he worked as a notary, in insurance, and in banking. He died in Austin in 1891.
The east-facing house is located on a corner lot in downtown Arkadelphia and is surrounded by large magnolia and oak trees. The home was constructed by a Mennonite carpenter named Gebhardt. The house is based on one that Habicht viewed in Natchez, Mississippi, although it is unclear exactly which house. The home is designed in a “T” shape. It is fronted by a wide wood front porch with four evenly spaced columns. The porch is accessed by a set of wooden steps with banisters. The house is entered through double front doors that are covered with screen doors. The doors are flanked by sidelights and topped with a transom. Two six-over-six windows are located on the front of the house on either side of the front door. The porch is covered by the extended roof gable, which includes an arched window into the attic. The south side of the home includes two windows that match those located on the front. The north side of the home mirrors the south side. A separate kitchen was originally located behind the house, but it was replaced in 1900 when the rear of the house was expanded. The top of the “T” shape is located at the rear of the home. Small three-sided projections are located on both the north and south sides. The modern kitchen is located in this portion of the house. Each side of the projections include a one-over-one window. Four windows are located on the rear of the home, and an inset door is centrally located on the back. The structure is a single story but contains a staircase just inside the front door that leads to the attic. The original hand-detailed woodwork on the mantels remains today.
Habicht sold the home in 1875 to Mark Matthias Cohn, the founder of M. M. Cohn department store. The Cohn family lived in the home until selling it in 1880 to A. M. Crow, a local real estate agent. The house remained in the Crow family until 1932, when William Gerig bought it. The home passed to his daughter, Mildred Gerig Newberry, in 1937. Upon her death in 1971, it passed to her children, and her daughter, Emily Peterson, retained possession of the home. The Wingfield family bought the home in 1983 and sold it in 1990 to the Halpern family. The house was again sold in 2015, and by 2018, it was being occupied by an insurance company.
For additional information:
“Habicht-Cohn-Crow House.” National Register of Historic Places registration form. On file at Arkansas Historic Preservation Program, Little Rock, Arkansas. Online at https://www.arkansasheritage.com/arkansas-historic-preservation-program (accessed August 6, 2024).
Richter, Wendy, et al. Clark County Arkansas: Past and Present. Arkadelphia, AR: Clark County Historical Association, 1992.
David Sesser
Henderson State University
 Civil War through Reconstruction, 1861 through 1874
Civil War through Reconstruction, 1861 through 1874 Historic Preservation
Historic Preservation Habicht-Cohn-Crow House
Habicht-Cohn-Crow House  Habicht-Cohn-Crow House
Habicht-Cohn-Crow House 



Comments
No comments on this entry yet.