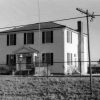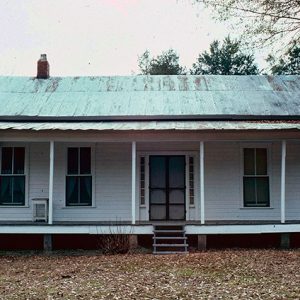calsfoundation@cals.org
George W. Mallett House
The George W. Mallett House was, for a while, the only antebellum structure still standing in Princeton (Dallas County). Constructed in 1853 as a dogtrot house, the building was modified over the decades. It was added to the National Register of Historic Places on October 28, 1983, but no longer stands in Princeton.
George Mallett was born in Mecklenburg, Virginia, on April 13, 1826, and moved to Arkansas in 1847. He worked as a tailor in Princeton. Before moving to Arkansas, George married Mary Smith in Virginia, and the couple had three sons and two daughters. Evidence suggests that the couple had another daughter who died as an infant. He entered politics and served as the county treasurer from 1852 to 1856. During the Civil War, he operated a flour mill about eight miles from Princeton. He served as the county sheriff from 1866 to 1868. During the same time he served as sheriff, Mallett also served as the local superintendent and agent for the Bureau of Refugees, Freedmen, and Abandoned Lands (commonly known as the Freedmen’s Bureau). His final public service was as county clerk from 1868 to 1872.
The north-facing house was located on an original street that later became a gravel county road in Princeton. The house originally included an open central hallway with a single pen on either side. Late in the nineteenth century, the hallway was enclosed, with access gained by a set of double doors. Sidelights were located on either side of the door, and a total of four two-over-two double-hung windows were located on the front of the home. The home sat on brick piers and was topped with a metal roof. A shed-roofed porch ran the length of the front of the home, with chamfered posts supporting the roof.
Due to a shift in the location of the majority of the homes in Princeton sometime during the nineteenth century, a new front entrance was constructed on the east side of the building. This entrance was topped with a small shed roof.
At the time of the house’s nomination to the National Register, the only major update to the house was the addition of electricity. A separate kitchen was located behind the home when it was originally constructed, but a two-room addition was added to the rear of the house later during the nineteenth century. This addition contains both the kitchen and a dining room. The interior of the home appeared much as it did when it was constructed. Interior details included wainscoting, two-paneled doors constructed from hand-planed boards, and hand-planed flush boards lining the walls. A well was located south of the home.
Mallett died in 1877, and Mary died in 1915. Both are buried in the Princeton Cemetery. Several of the couple’s children remained in the area. The house was still owned by descendants of the Malletts though the early twenty-first century but no longer stands in its original location, having either been relocated or demolished.
For additional information:
Biographical and Historical Memoirs of Southern Arkansas. Chicago: Goodspeed Publishing Co., 1890.
“George W. Mallett House.” National Register of Historic Places registration form. On file at Arkansas Historic Preservation Program, Little Rock, Arkansas. Online at https://www.arkansasheritage.com/arkansas-historic-preservation-program (accessed July 9, 2024).
David Sesser
Henderson State University
 Architectural Styles
Architectural Styles Historic Preservation
Historic Preservation Louisiana Purchase through Early Statehood, 1803 through 1860
Louisiana Purchase through Early Statehood, 1803 through 1860 Mallett House
Mallett House 



Comments
No comments on this entry yet.