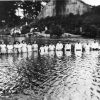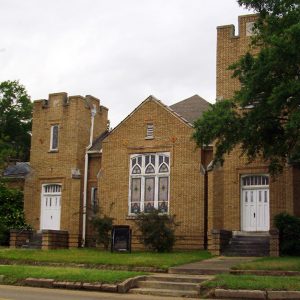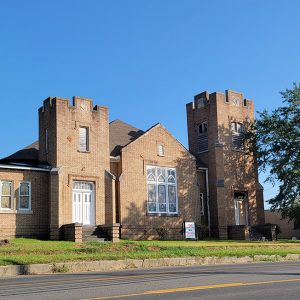calsfoundation@cals.org
First Presbyterian Church (Fordyce)
Located on East Fourth Street in Fordyce (Dallas County), the First Presbyterian Church is a Gothic Revival–style place of worship constructed in 1912. The building was added to the National Register of Historic Places on October 28, 1983, although it later closed it doors.
Created with six members in 1883, a year before the city was incorporated, the Presbyterian church was the first organized in the new settlement. In honor of that achievement, Samuel Wesley Fordyce, after whom the city was named, donated a bell to the congregation. The church met in a white frame building at the corner of Third and Oak streets until selling the property to the Christian Church and moving to a new location in a brick building at the corner of Main and Fifth streets. Hiring architect Reuben Harrison Hunt, the congregation constructed the final church just north of downtown.
Facing south, the irregular, single-story, buff brick building includes three two-story towers. Two towers are located on the front of the building, with the third located on the east side of the structure. Each tower contains an entrance to the building, with the east tower giving access to the Sunday School rooms and offices. The towers on the south side of the building lead into the sanctuary. The tower on the southeast corner of the building is the tallest and contains a bell, while the other two towers each contain a narrow window. The bell Fordyce donated to the church was later donated to a church in Texas.
The south and east sides of the church are mirror images, with each including a central projection topped with a gable roof. Each projection includes three centrally located Gothic-style arched windows. All of the windows in the church include stained glass, and research suggests that they originated in Germany. Other sources place the construction of the windows and glass-paneled doors as Venice, Italy, purchased by local businessman A. B. Banks.
The sanctuary is topped with a pyramidal roof, while the rear of the building is covered with a hipped roof. The interior of the sanctuary is designed to allow worshippers to see the pulpit. The floor of the room slopes, giving the sanctuary an almost auditorium-like quality. A pipe organ is located in the sanctuary to the right of the pulpit. Worshippers used curved wooden pews with seat cushions.
With the closure of the church around 2008, the building fell into disrepair. The building was named as one of the most endangered sites in Arkansas in 2018 by Preserve Arkansas, and extensive water and roof damage were visible in the sanctuary. A group of citizens in Fordyce organized Historical Fordyce, Incorporated, in 2018, to preserve the building. A historical marker recounting the history of the church was placed in front of the building.
For additional information:
“Arkansas’s Most Endangered Places, 2018.” Preserve Arkansas. https://preservearkansas.org/wp-content/uploads/2016/05/MEP-Press-Packet-2018-compressed.pdf (accessed June 25, 2024).
“First Presbyterian Church, Fordyce.” National Register of Historic Places nomination form. On file at Arkansas Historic Preservation Program, Little Rock, Arkansas. Online at https://www.arkansasheritage.com/arkansas-historic-preservation-program (accessed June 25, 2024).
David Sesser
Southeastern Louisiana University
 Early Twentieth Century, 1901 through 1940
Early Twentieth Century, 1901 through 1940 Historic Preservation
Historic Preservation Religion
Religion First Presbyterian Church (Fordyce)
First Presbyterian Church (Fordyce)  First Presbyterian Church (Fordyce)
First Presbyterian Church (Fordyce) 



Comments
No comments on this entry yet.