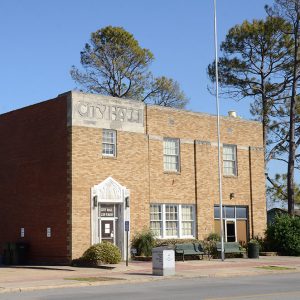calsfoundation@cals.org
Eudora City Hall
The Eudora City Hall, which houses governmental offices for the city of Eudora (Chicot County), is a two-story Art Deco–style brick building located at 239 South Main Street. Constructed in 1936 by the Public Works Administration (PWA), it continues to be used for city administration. The building was added to the National Register of Historic Places on October 5, 2006.
Settlement in Eudora began in the mid-1800s with the establishment of a post office in 1856. The population remained small until after a railroad was constructed in the area in the late nineteenth century. City services including a volunteer fire department, water department, and jail were all in operation by the 1920s. The growth in the community made the need for a city administration building apparent by the 1930s.
In the midst of the Great Depression, the city alone did not have the funds to construct the building. The city government worked with the PWA to secure funds, and the total of $14,487 included both a grant and a loan from the PWA.
The building, which has a partial basement, was designed by Little Rock (Pulaski County) architect A. N. McAninch, and construction began on June 30, 1936. Contractor T. A. Lusinger worked quickly, with the building completed by October 7, 1836.
Resting on a continuous cast concrete foundation, the west-facing building is topped with a flat roof. The building includes three bays with the main entrance located in the north bay, and the entrance includes fluted pilasters on both sides and is topped with a decorative panel. The plate-glass door includes sidelights on each side and is topped with a transom with “CITY HALL/239 S MAIN” painted on the glass. A stone panel located at the top of the building also includes the words “CITY HALL” in stylized script.
A band of windows is located on the first floor of the center bay, while the south bay includes a plate-glass door with sidelights on both sides with transoms above. The second floor of the front of the building includes matching six-over-six windows in the center and in the south bay with a smaller six-over-six window in the north bay.
The rear of the building includes six windows of various sizes and materials and a door that is accessible via a set of concrete steps. The land on which the building rests slopes down from the front of the structure to the rear, exposing the concrete foundation. Both the north and south sides of the building are plain without any windows or doors. Yellow bricks were used on the front façade, with some extension onto the north and south sides of the structure. The remainder of the bricks used were red.
The building has seen few changes over the decades. The original wooden exterior front door was replaced with plate glass sometime after 1979. A siren is located on the roof of the structure and a flagpole is placed between the building and the sidewalk, along with several benches.
The building is in good condition and continues to be used by the city for its original purpose.
For additional information:
“Eudora City Hall.” National Register of Historic Places registration form. On file at Arkansas Historic Preservation Program, Little Rock, Arkansas. Online at https://www.arkansasheritage.com/docs/default-source/national-registry/CH0036-pdf (accessed May 8, 2024).
David Sesser
Southeastern Louisiana University







Comments
No comments on this entry yet.