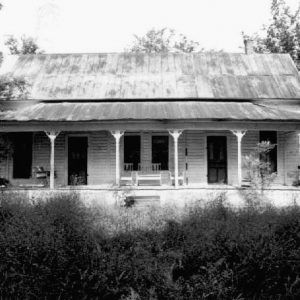calsfoundation@cals.org
Ed Knight House
The Ed Knight House is an enclosed double-pen dog-trot-style home near the Pine Grove (Dallas County) community. Located on a county road near Arkansas Highway 128 about four miles southeast of Sparkman (Dallas County), the home is a good example of small farm house architecture in southern Arkansas. Likely constructed in the 1880s, the house was added to the National Register of Historic Places on October 28, 1983.
While the Knight family was prominent in the Pine Grove and Sparkman communities in the late nineteenth and early twentieth centuries, little information is available on Ed Knight. He was born in 1866 in Arkansas and worked as a farmer in various locations in western Dallas County. He was married to Annie Knight, and the couple had at least seven children. The exact date of construction of the home, as well as the date of the enclosure of the pen and additions, is not known.
The central breezeway connected two pens when the east-facing house was first constructed. At an unknown date, the central breezeway was enclosed and an ell was added to the rear of the home on the south side. The exterior of the home is clad in weatherboard. At the time of the nomination to the National Register, the home included a porch that spanned the entire front of the house. Topped with a hipped roof, the porch included six evenly spaced turned posts topped with brackets. Access to the porch was gained by climbing a set of centrally located steps, placed in front of the enclosed breezeway.
When the central breezeway was enclosed, two windows were installed on the front wall of the home. These six-over-six pane windows overlooked the front steps. Access to the home was gained through two doors, with one located on each pen. These doors were not centrally located but rather were placed closer to the center of the home. Both ends of the front of the house were marked with larger single windows.
The house is topped with a gable roof clad in metal. The rear ell is also topped with a gable roof. The house rests on stone pilings.
At the time of the nomination of the property to the National Register in 1983, the home was in good repair, although unoccupied. By the early twenty-first century, however, the condition of the home had deteriorated, putting it in danger of collapse. Part of the roof is no longer present, and numerous exterior weatherboards have been removed. The porch is also no longer present. Portions of the six-over-six windows remain, but both front doors and the other windows on the front are no longer present. A brick chimney located at the north end of the home is also no longer present.
Originally constructed as a dog-trot and then modified, the house is a perfect example of how families adapted their homes to meet their needs. Ed Knight died in 1936 and is buried in Cypress Cemetery north of the home.
For additional information:
“Ed Knight House.” National Register of Historic Places nomination form. On file at Arkansas Historic Preservation Office, Little Rock, Arkansas. Online at http://www.arkansaspreservation.com/National-Register-Listings/PDF/DA0032.nr.pdf (accessed July 15, 2020).
David Sesser
Henderson State University







Comments
No comments on this entry yet.