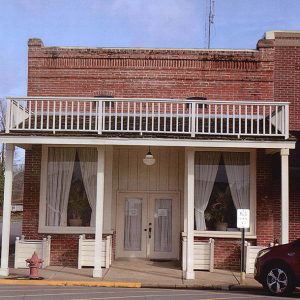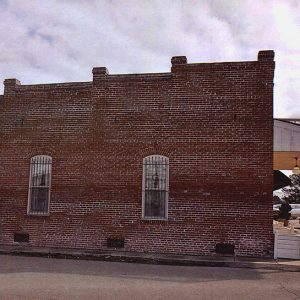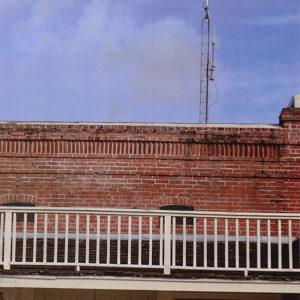calsfoundation@cals.org
Dairyman's Bank Building
The Dairyman’s Bank Building located in Carlisle (Lonoke County) was constructed around 1901. Established as a financial institution to promote the local agricultural economy, the Dairyman’s Bank was one of the earliest banks established in the town and the town’s only bank until 1907. The building was added to the National Register of Historic Places on October 29, 2019.
Carlisle was incorporated in 1878 and in a short time grew into a thriving community based upon local agriculture. To help stimulate the growth of the agriculture economy, the Dairyman’s Bank was founded at the beginning of the twentieth century. The bank opened with capital of $5,000 and was managed by President M. A. Thompson. In about 1901, as the town population reached more than 200, a bank building was constructed on the corner of West Main Street and North Williams Avenue. The bank was an immediate success and, by 1915, reported assets of $15,000. By 1921, with the booming economy following World War I, the bank’s assets grew to $370,000. It was so successful that it made a single loan to the Prairie Longue Plantation Company of just over $60,000, the largest loan ever made for rice cultivation in Arkansas.
By the mid-1920s, the economy declined, and before the end of the decade, the United States and the world were mired in the Great Depression. Farm prices plummeted, and businesses in the farm community began to fail. The Dairyman’s Bank closed its doors in 1929, and its operations were taken over by the Arkansas State Bank branch in Carlisle, which also closed in about 1935. Records indicate that the building was being used by a private business by 1936. Over the years, the building was often vacant but periodically was occupied by local business ventures and used by the Carlisle city government. By 2020, the building was occupied by RLG & Associates, a brokerage firm.
The front of the one-story red brick building, facing south, consists of two large wooden entrance doors with large glass panes. There are two large pane windows on each side of the doors. A full-length porch with a sloping roof is supported by four wooden columns. The shed-roofed porch roof is surrounded by a balustrade, a row of small columns topped by a rail. The porch was constructed by 1909, minus the balustrade. Just above the porch roofline are two small ventilation grates that are surrounded by a decorative brick arch.
The north façade is a solid brick wall with one small ventilation grate just below the roofline in the center; a door on that side was later bricked in. The west façade has two large windows and a wooden side door, all topped by decorative brick arches. The wooden door is believed to have been added when the north façade door was bricked in. From this side can be seen four tiers near the roofline with a brick balustrade. The tiers become progressively lower from front to back. The east wall is hidden by the building next door, the Carlisle Police and Courts.
The interior layout, though modernized over the years, remains much as it was when the building was constructed. The front of the building was originally the area for the bank tellers. There was also an open space for daily business dealings and meetings. A small office was located in the northeastern section of the building with a storage area in the back.
For additional information:
“Dairyman’s Bank Building.” National Register of Historic Places registration form. On file at Arkansas Historic Preservation Program, Little Rock, Arkansas. Online at https://www.arkansaspreservation.com/National-Register-Listings/PDF/LN0018.nr.pdf (accessed September 22, 2020).
Goodspeed Biographical and Historical Memoirs of Central Arkansas. Chicago: Goodspeed Publishing Company, 1889.
“This Check, Largest Ever Paid a Rice Grower in Arkansas, Went to a Company in Carlisle.” Arkansas Democrat, December 4, 1921, p. 2.
Mike Polston
CALS Encyclopedia of Arkansas
 Early Twentieth Century, 1901 through 1940
Early Twentieth Century, 1901 through 1940 Historic Preservation
Historic Preservation Dairyman's Bank Building
Dairyman's Bank Building  Dairyman's Bank Building
Dairyman's Bank Building  Dairyman's Bank Detail
Dairyman's Bank Detail 




Comments
No comments on this entry yet.