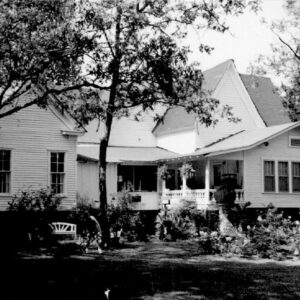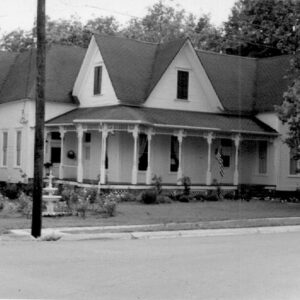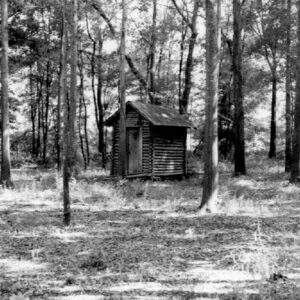calsfoundation@cals.org
Couch-Marshall House
Located in Magnolia (Columbia County), the Couch-Marshall House is an example of what has become known as the Plain Traditional style of architecture, which in this instance took on characteristics of the Queen Anne Revival style. The “high style” of the Queen Anne Revival type of residence had become the preferred style of design and construction in Arkansas by 1880 and was to remain so until the beginning of the twentieth century. The house was added to the National Register of Historic Places on July 24, 1992.
The house takes part of its name from Thomas G. Couch, who was born in Columbia County on February 28, 1852, not long after his parents had relocated from their ancestral home in Georgia. Couch married Maggie Bayless of Columbia County in 1880. Early in his career, Couch farmed, first on the family homestead and later in Lamar County, Texas. He eventually joined Thomas J. Blewster to build one of the largest and most significant mercantile businesses in southwestern Arkansas. Thomas was a relative of Harvey Couch, who probably visited the house as a child. Harvey Couch, the most famous member of the family, became an important investor in railroads and in electrical power.
During the first years of their marriage, the Couches probably lived in the small, gable-roofed Greek Revival “cottage,” dating from 1840, which forms part of the present Couch-Marshall House. As the Couch-Blewster partnership attained success, Couch was able, around 1890, to expand his home into a two-story, wood-frame residential structure with a rambling floor plan. The Couch-Marshall House is distinguished by the turned wood detail in the wrap-around front porch. A total of four brick chimney flues rise through the building at various points. Significant exterior details include the turned posts and cornice detail on the front porch and the double entry with half sidelights and transom on the rear of the building.
The principal elevation of the house faces north, and its plan is formed by a large hipped roof section to the south that is intersected at its northern side by another large, gable roof section that extends to the west and connects with the smaller, perpendicular gable roof section that was on the original cottage. Significant out-buildings are a gable roof frame garage and a shower house constructed of small, round saddle-notched logs.
By 1920, the house was divided into apartments, some of which continued to be used by the Couch family. Jeanie Marshall Couch sold the house in 1963. The property has since continued to consist of rental units but has also been rented at times for weddings and other private parties.
For additional information:
Biographical and Historical Memoirs of Southern Arkansas. Chicago: Goodspeed Company, 1890.
“Couch-Marshall House.” National Register of Historic Places registration form. On file at the Arkansas Historic Preservation Program, Little Rock, Arkansas. Online at https://www.arkansasheritage.com/arkansas-historic-preservation-program (accessed February 22, 2024).
Bill Norman
Little Rock, Arkansas
Steven Teske
CALS Butler Center for Arkansas Studies
 Historic Preservation
Historic Preservation Post-Reconstruction through the Gilded Age, 1875 through 1900
Post-Reconstruction through the Gilded Age, 1875 through 1900 Couch-Marshall House
Couch-Marshall House  Couch-Marshall House
Couch-Marshall House  Couch-Marshall House Outbuilding
Couch-Marshall House Outbuilding 




Comments
No comments on this entry yet.