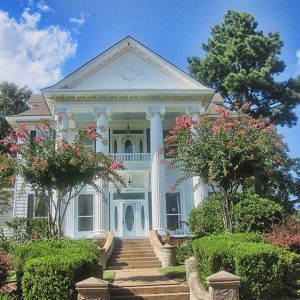calsfoundation@cals.org
Clifton and Greening Streets Historic District
The Clifton and Greening Streets Historic District is located in Camden (Ouachita County). Consisting mainly of residential properties dating between 1890 and 1940, the district also includes several public properties, a commercial property, and one natural feature. Originally added to the National Register of Historic Places on August 14, 1998, the district has been expanded three times, with the most recent expansion occurring on September 13, 2011.
Located on the northwest edge of the main commercial area in the city, the district is roughly bounded by Clifton Street on the north, Greening Street on the south, Cleveland Avenue on the west, and Dallas Avenue on the east.
The oldest property in the district is the Greening House on Greening Street. The two-story, Queen Anne–style wood-frame home dates to 1890 and rests on a brick foundation; the house includes a wraparound porch and an asymmetrical plan. The 1907 Hobson-Parker House also includes Queen Anne details, such as a wraparound porch and patterned shingles on the gables. Several other properties in the district include Queen Anne–style details, including the Newton House, the Phillips-Peters House, and the Legg-Benson House.
Several homes in the district include elements of both Queen Anne–style architecture and Colonial Revival. The Atchison House includes Tuscan columns typically found on Colonial Revival homes while also featuring a wraparound porch and hipped roof with intersecting gables. The Boddie House and Saxton-Moore House also have the same features.
Classical Revival homes in the district include the Ramsey-McClellan House, constructed in 1904. Designed by Charles Thompson, the two-story home includes wraparound porches on both the first and second stories, as well as four columns located on the front of the home. The interior of the home has many pieces of detailed woodwork, including two carved mantel pieces.
A few homes in the district include Craftsman details, including the Morgan-Aleshire House. The one-and-a-half-story house includes a full-length front porch with square columns. Featuring exposed rafter ends and a side gabled roof, the Lisle House is another example of Craftsman architecture found in the district. A number of smaller cottages in the district include Craftsman details, including the Martin-Van Winkle House and the Stinnett-Ghormley House.
Other homes in the district do not fall into any of these design categories. This includes the 1910 Henry Berg house, a two-story frame house covered in stucco. One Tudor Revival house is located in the district: the 1930s Mullins house.
Non-residential properties in the district include the Garrison Auditorium, once part of the Cleveland Avenue School. Constructed in 1939, the building includes Art Deco details and continues to be used. Across Cleveland Avenue from the auditorium is the former Corner Grocery. The single-story neighborhood grocery was originally covered in weatherboard siding, but it was later replaced with artificial siding.
One home of note is the Ritchie-Crawford House. Maud Crawford owned and resided in the home at the time of her disappearance from the house in 1957.
Along the eastern edge of the district is a ravine that includes the only natural spring in the city. This natural feature is included in the district.
After the original listing of the district on the National Register of Historic Places in 1998, it was expanded on November 19, 2001, and again on September 19, 2007. The final expansion of the district in 2011 gave it its current boundaries.
For additional information:
“Clifton and Greening Streets Historic District.” National Register of Historic Places registration form. On file at Arkansas Historic Preservation Office, Little Rock, Arkansas. Online at http://www.arkansaspreservation.com/National-Register-Listings/PDF/OU0149.nr.pdf (accessed June 5, 2020).
David Sesser
Henderson State University
 Early Twentieth Century, 1901 through 1940
Early Twentieth Century, 1901 through 1940 Historic Preservation
Historic Preservation Clifton and Greening Streets Historic District
Clifton and Greening Streets Historic District 



Comments
No comments on this entry yet.