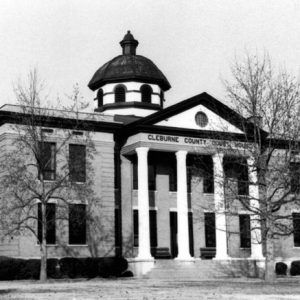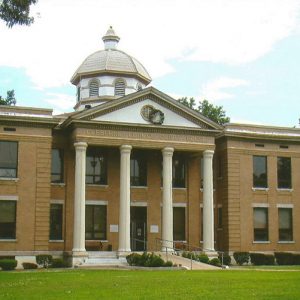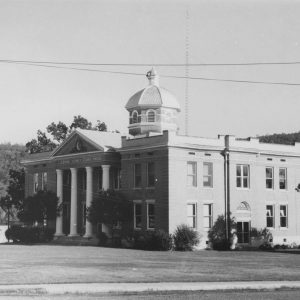calsfoundation@cals.org
Cleburne County Courthouse
The Cleburne County Courthouse was constructed in 1914 on the courthouse square in Heber Springs (Cleburne County). It was listed on the National Register of Historic Places on July 12, 1976.
Upon the establishment of Cleburne County in 1883, the Sugar Loaf Springs Land Company—holder of the land that would become Heber Springs (originally called Sugar Loaf Springs and then Sugar Loaf)—donated to the county a block in the center of the town. The land was set aside for the building of a courthouse, which the company bonded itself to construct. In 1884, a wooden structure was built upon this block. The building served as courthouse until 1914.
In 1911, the county court appropriated $50,000 to construct a new “fireproof” courthouse, as well as $15,000 for at least three bridges. Architect Clyde A. Ferrell of Little Rock (Pulaski County) drafted the approved building plan. Notifications of opening for construction bids were placed in three county newspapers, as well as Manufacturers Record of Baltimore, Maryland, and Engineer’s Accord of New York City. The lowest bidder was the Fall River Construction Company of Louisville, Kentucky. It requested a $1,000 deposit, which the county paid. However, after several weeks and no construction, the county attempted to contact the company. It learned that the Fall River Construction Company was no longer in existence and that the deposit would not be returned.
After a second round of bidding, the contract was awarded to A. M. Byrnes of Fayetteville (Washington County). It gave an estimate of $61,400 to build the courthouse, including materials and furnishings.
The wooden structure that had served as the previous courthouse was sold to the highest bidder for a price of $125.25 and moved across Searcy Street to function as a hotel.
The courthouse building itself is a two-story, Jeffersonian Revival–style rectangular structure with a recessed center bay. The façade and rear elevation are identical, and each are highlighted by a large two-story portico supported by four Doric columns. The center of the otherwise flat-roofed building is topped with an octagonal dome with cupola, the roof of which is covered in wooden shingles. According to the National Register nomination form, “Noteworthy interior details include patterned ceramic floor tiles, marble wainscoting and stairways, and stamped metal ceilings.” In 2007, an elevator was installed on the south side of the building to make the upstairs courtroom handicapped-accessible. The installation was coordinated with the Arkansas Historic Preservation Program so as to minimize impact on the building’s original appearance.
The courthouse still serves as both a seat of county government and as a social hub for the community. Its grounds host festivals and concerts throughout the year.
For additional information:
Barnett, Micky. “Cleburne County Courthouse.” Cleburne County Historical Quarterly 33, no. 4 (2007): 17–18.
Berry, Evalena. Time and the River: A Centennial History of Cleburne County. Little Rock: Rose Publishing Co., 1982.
Taylor, Sandra. “Cleburne County Courthouse.” National Register of Historic Places nomination form. On file at Arkansas Historic Preservation Program, Little Rock, Arkansas. Online at http://www.arkansaspreservation.com/!userfiles/CE0022.nr.pdf (accessed September 1, 2021).
Emilee Baker
Pangburn, Arkansas
 Arkansas Historic Preservation Program
Arkansas Historic Preservation Program Historic Preservation
Historic Preservation Politics and Government
Politics and Government Cleburne County Courthouse
Cleburne County Courthouse  Cleburne County Courthouse
Cleburne County Courthouse  Cleburne County Courthouse
Cleburne County Courthouse 



Comments
No comments on this entry yet.