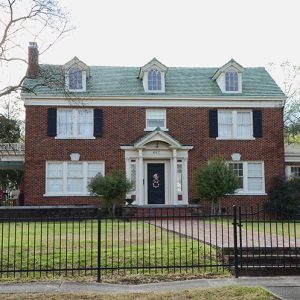calsfoundation@cals.org
Bishop Brookes House
The Bishop Brookes House is a Colonial Revival–style home located in De Queen (Sevier County). Constructed between 1922 and 1928, the home was added to the National Register of Historic Places on November 18, 1999.
The town of De Queen was laid out on April 26, 1897. Established along the route of the Kansas City Southern Railroad, the settlement grew quickly. Despite an early setback due to fire in 1899, the town quickly became an economic hub in southwestern Arkansas. By 1936, the town had more than 3,400 residents.
Attracted by the economic opportunities in the area, Bishop Brookes moved to De Queen in 1909. A native of Wheatley (St. Francis County), Brookes attended pharmacy school at the University of Texas. His brother, F. M. Brookes, moved to De Queen from Horatio (Sevier County) in 1902 and purchased the City Drug Store. When Bishop Brookes arrived in De Queen after his graduation, he purchased the business from his brother. The pharmacy was renamed Brookes Drug Store in 1923. Brookes married Margaret Allen, and the couple had two sons: Bishop Brookes Jr. and Allen Word Brookes. Bishop Brookes Jr. took over management of the pharmacy while Allen Brookes operated Brookes Hardware. Upon Bishop Brookes Sr.’s death in 1943, Allen Brookes and his wife, Francis, moved into the home and lived with Margaret Allen Brookes until her death in 1962. Allen Brookes died in 1978, and Francis Brookes continued to live in the home until she sold it in 1995.
The home is two and a half stories, and the exterior is red brick, topped with a green-tiled side-gabled roof with three gabled dormers. Facing east, the front of the home is symmetrical, with three bays and a centered single-story portico. The portico is supported by two Corinthian columns with matching pilasters. Centered under the portico is an eight-paneled wooden door with a wooden screen door. Sidelights on each side of the door contain lead glass arranged in geometric patterns.
The southern end of the home includes a flat-roofed porch, and a chimney is located at that end of the home. Mirroring the southern end of the home, the northern end also includes a flat-roofed porch. A second chimney is located in the center of the rear wall of the home. Numerous windows are present throughout the house, including a single six-over-one window located in both the northern and southern gables.
The interior of the home received some modernization over the years, but several details remain. Plaster picture-rail molding is present in multiple rooms in the home, and the original mantel is still present in the living room. The sidelights on either side of the front door are accessed from the interior of the home by single-panel wood doors.
A detached garage also constructed from red brick with a green-tiled roof is located to the northeast of the home. It has two garage doors on the southern face and two single-pane windows on the opposite wall.
In 2019, the home was in private hands and serving as a residence.
For additional information:
“Bishop Brookes House.” National Register for Historic Places registration form. On file at Arkansas Historic Preservation Office, Little Rock, Arkansas. Online at http://www.arkansaspreservation.com/National-Register-Listings/PDF/SV0084.nr.pdf (accessed May 5, 2020).
David Sesser
Henderson State University
 Early Twentieth Century, 1901 through 1940
Early Twentieth Century, 1901 through 1940 Historic Preservation
Historic Preservation Bishop Brookes House
Bishop Brookes House 




Comments
No comments on this entry yet.