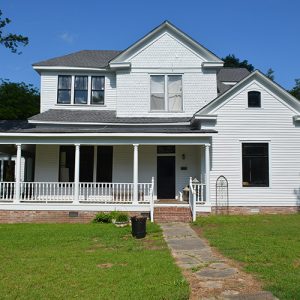calsfoundation@cals.org
Bennett House
The Bennett House was constructed in 1904 along First Street in Benton (Saline County). The single-family residence was constructed in the Folk Victorian style and features many of the characteristics of this style, including elaborate siding, a front-facing gable with a wing, and an elaborate porch. It was listed on the National Register of Historic Places on January 21, 2020.
The house is named for William Hosea Bennett, a native of Georgia who traveled west and eventually bought several hundred acres of land in Arkansas along the Saline River. Living in Benton, he was married twice and had nine children. Bennett found considerable success in the pottery and brick business and later became involved in floral ventures as well. He was also successful in local politics, serving as a school director, alderman, and justice of the peace before being elected mayor in 1916. While mayor, he created the first volunteer fire department in the town. After retiring from public service, Bennett continued managing his business, and he died in 1935.
The Bennett House is located on an urban residential lot southeast of Benton’s historic downtown and commercial center. The house uses an irregular design, with a front-facing gable with a south-facing wing, a hallmark of the Folk Victorian style, and features horizontal weatherboard siding for the majority of the exterior, although wood shingles cover the gabled east-facing projection on the second floor. The house has a wooden frame resting on a brick foundation, topped by an asphalt-clad cross-gabled roof. Due to its irregular design, the house’s façades are asymmetrical. The primary entrance is on the east-facing façade, with the right side featuring a front-facing gabled projection on the first floor and another front-facing gabled projection on the second floor. The east-facing façade also has a porch with a balustrade and posts extending from the right projection and continuing along the south side of the house. The front section features an original stained-glass window on the front-facing gabled projection on the first floor and the original wood-framed windows on the front-facing gabled projection on the second floor. An additional six windows are present on the left side of the east façade, three on each floor.
The majority of the exterior of the house is composed of wooden shingle and weatherboard siding. Although the front façade of the house remains mostly unchanged, records and photographs indicate that there was a projection added onto the second story sometime in the 1930s. A small section of porch on the west façade was enclosed after 1921. A small ancillary garage stands on the northern edge of the property and is covered with wooden weatherboard siding. In addition to the main structure, there is a small storage shed on the northern section of the property; according to the Sanborn Fire Insurance Maps, it must have been built after 1948. The most significant change to ancillary structures on the property relates to the greenhouse, which was erected around the same time as the house itself and slightly altered several times before its eventual removal before 1948. Sometime before 1994, a shed was erected in the northern section of the property, and it was still standing in 2020.
After the Bennett family members had died or moved away, the house remained a single-family residence for some time. It briefly served as a rental property before once again being sold into single-family ownership.
For additional information:
Burson, George. “Bennett House, Benton, Saline County, Arkansas.” National Register of Historic Places registration form. On file at Arkansas Historic Preservation Program, Little Rock, Arkansas. Online at http://www.arkansaspreservation.com/National-Register-Listings/PDF/SA0346.nr.pdf (accessed May 14, 2020).
“Memorial Sketches of Pioneer Citizens of Saline County.” Benton Courier, Centennial Edition, 1836–1936, p. 48.
George Burson
Arkansas Historic Preservation Program







Comments
No comments on this entry yet.