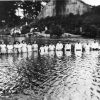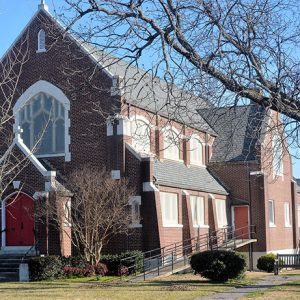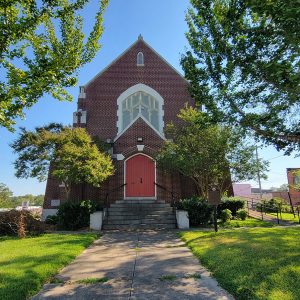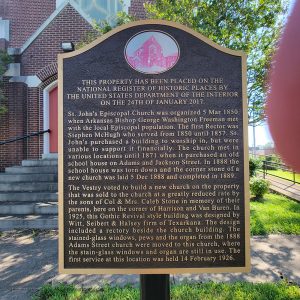calsfoundation@cals.org
St. John's Episcopal Church (Camden)
St. John’s Episcopal Church, located in Camden (Ouachita County), was constructed in 1926. The building includes Gothic Revival details and is in the shape of a cross. Added to the National Register of Historic Places on January 24, 2017, the church continues to have an active congregation.
The parish was organized on March 6, 1850. Early efforts to purchase a building in which to hold services proved difficult due to a lack of funds, but in 1871, the parish obtained a former school on Adams Street. By 1887, that building was in such poor condition that it was demolished, and a new building began to be constructed on the same site in 1888. Around the late 1910s, the parish purchased a home on the corner of Harrison Street NW and Van Buren Street NW. The home was struck by lightning and burned in the early 1920s.
With a growing congregation, the parish voted on January 1, 1925, to construct a new church and rectory. It was designed by the architecture firm of Witt, Seibert & Halsey, and the parish hired Bert Lowe of Gurdon (Clark County) to supervise the construction. Construction on the buildings began in March 1925, and by April, the rectory was almost complete. The congregation originally planned to build the church in stages in order to acquire the necessary funding as work progressed. After taking a brief pause in April, the congregation voted to complete the project at once, and the first service in the building was held on February 14, 1926. The total cost of the church appears in various sources as both $30,000 and $40,000. The cost forced the parish to take on $15,000 of debt, which was paid off in 1943; a consecration service was held at the church on November 14 of that year.
The church faces southwest, and the double front doors are accessed by a set of concrete steps. The exterior of the building is red brick with cement details. The cement is designed to mimic stone. The gable roof is topped with a parapet, and two concrete crosses formerly topped the building, but only one remains. The church includes steeply pitched roofs, windows with pointed-arches, and other exterior Gothic Revival details.
The interior of the building includes a large sanctuary with a raised altar. An organ built by the Hook & Hastings Company of Boston, Massachusetts, in 1907 is located on the northeast wall near the altar. Originally installed in the previous church, the organ was moved into the new building and restored in the 1990s by Redmond & Company of Fort Worth, Texas. Other interior details include pointed arches located on either side of the sanctuary, a double row of wooden pews with a central aisle, and stained-glass windows throughout the structure including three above the altar. Some of the windows were moved from the previous church, and others have been added over the decades. The gravestone of the first resident priest, the Reverend Stephen McHugh, is inset into the floor of the altar. The basement serves as a fellowship hall.
The church was constructed on a slope, so the basement of the church is accessible from the street level. The rectory constructed at the same time as the church was demolished in 1976.
For additional information:
“Memorial Window and Lanterns at St. John’s.” Camden News, December 15, 1957, p. 1.
St. John’s Episcopal Church. http://stjohnscamden.org/ (accessed November 6, 2024).
“St. John’s Episcopal Church.” National Register of Historic Places registration form. On file at Arkansas Historic Preservation Program, Little Rock, Arkansas. Online at https://www.arkansasheritage.com/arkansas-historic-preservation-program (accessed November 6, 2024).
“St. John’s Parish Holds Meeting.” Camden News, January 8, 1950, p. 1.
David Sesser
Henderson State University
 Early Twentieth Century, 1901 through 1940
Early Twentieth Century, 1901 through 1940 Historic Preservation
Historic Preservation Religion
Religion St. John's Episcopal Church
St. John's Episcopal Church  St. John's Episcopal Church
St. John's Episcopal Church  St. John's Episcopal Church Plaque
St. John's Episcopal Church Plaque 



Comments
No comments on this entry yet.