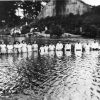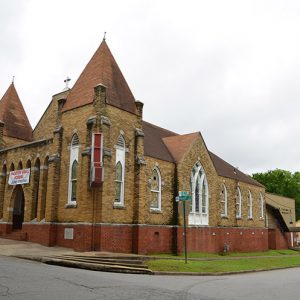calsfoundation@cals.org
Shiloh Missionary Baptist Church
The Shiloh Missionary Baptist Church, located at 1200 Hanger Street in Little Rock (Pulaski County), was built in 1919 in the late Gothic Revival style. It was listed on the National Register of Historic Places on March 24, 2020.
According to Little Rock city directories, the congregation had constructed a building at the southwest corner of 12th and Hanger under the leadership of the Reverend Jack Steele by 1897. Complete with a bell tower in the center of the front façade, the one-and-a-half-story, wood-frame structure served the primarily African-American congregation until 1919.
The longest-serving pastor of Shiloh Missionary Baptist Church was the Reverend Caleb Darnell (C. D.) Pettaway, who served from 1927 until his death in 1968. At the same time he was pastor at Shiloh Missionary Baptist Church, Pettaway also served as president of the General Missionary Baptist State Convention of Arkansas. Additionally, he was elected president of the National Baptist Convention of America (NBCA) and served from 1957 to 1967. The NBCA is historically a major African-American Baptist convention in the United States, and by 1963, while under Pettaway’s leadership, boasted about 3,750,000 members.
The one-story tan brick building is crowned by a hipped roof sheathed in asphalt shingles. The brickwork of the church uses a running bond on both the tan brick walls and red brick basement/lower level. Stained-glass lancet-arch windows line the sides and front of the building, many having been donated and installed by the church’s members or clubs. Towers are located on the northeastern and southeastern corners of the building, and they frame a recessed front porch. The neighborhood surrounding the church is mainly residential.
Certain characteristics of the Gothic Revival style exhibited by Shiloh Missionary Baptist Church include steeply pitched towers complete with buttresses and decorative finials, abundant lancet-arch windows, stained glass, flattened Gothic arches, and an arcade adorned by columns. All arches found on the building were constructed using tan brick with stone keystones.
The roof is primarily hipped with a gable front. A wooden parapet is attached to the gable front that transforms the appearance of the front façade into a flat roof. Two cross-gables protrude to the north and south from the primary section of the church. The southernmost section of the church is a flat roof covering the south side of the sanctuary, while another flat roof covers the front recessed porch.
The entrances to the sanctuary can be found by proceeding through the towers and subsequent Tudor-style arched double doors. On the ceiling of the northern tower is a wooden rhombus leading to the bell. Within the sanctuary, there are three sections. The floor is slightly sloped downward toward the west in order to provide better sightlines for the congregation. A white barrel-vaulted ceiling lines the central section of the sanctuary, while the two side sections have flat ceilings. The ceiling is supported by octagonal columns attached to ceiling beams. These beams divide the side sections from the central section. Attached to these beams and situated between the columns is a series of fans with five blades each.
Hexagonal chandelier lights hang on chains from the central vaulted ceiling. On the ceiling of the side sections are other shallower hexagonal lights, although these are attached directly to the ceiling. The pews face the pulpit to the west and are separated into three sections, the largest being the center section. Behind the pulpit is the choir area, which has a ceiling fan with a light above.
The sanctuary has a total of four small and three large, three-panel stained-glass windows. All of these are sourced directly from the church and many are dedicated to former members.
The primary changes to the property occurred during the mid-to-late 1940s. During the mid-1940s, a small addition was constructed on the west side of the church. This addition began housing the church’s reception area. During this period, Rev. C. D. Pettaway oversaw remodeling, during which buttresses and taller spires were added to the towers, a portico with arched openings was added to the front façade, and some window openings were changed to accommodate large stained-glass windows. During Pettaway’s tenure, the orientation of the pews was shifted to their current location. Originally, the pulpit was centered on the south wall and the pews faced to the south.
The largest addition has been the Rev. Jack Marshall Education Building, which was added to the west end of the church and opened in February 1995. This hipped roof end houses the church’s classrooms as well as the church’s kitchen. The accompanying large basement area was another key aspect of this addition.
For additional information:
“Shiloh Missionary Baptist Church.” National Register of Historic Places registration form. On file at Arkansas Historic Preservation Program, Little Rock, Arkansas. Online at http://www.arkansaspreservation.com/National-Register-Listings/PDF/PU11199.nr.pdf (accessed November 12, 2020).
Philip Purifoy
Arkansas Historic Preservation Program
 Early Twentieth Century, 1901 through 1940
Early Twentieth Century, 1901 through 1940 Historic Preservation
Historic Preservation Religion
Religion Shiloh Missionary Baptist Church
Shiloh Missionary Baptist Church 



Comments
No comments on this entry yet.