calsfoundation@cals.org
Parks School House
The Parks School House is located north of Highway 28 in Parks, an unincorporated community in Scott County. It was listed on the National Register of Historic Places on June 6, 2002.
L. K. Robertson sold the property on which the school house is situated to the Parks School District No. 39 on February 17, 1931. A temporary wooden school house was constructed on the site until it was removed for the present building to be built in 1940. Unemployment was at an all-time high for the Parks area and most of Arkansas at the time, and the Great Depression and Dust Bowl had forced farmers and their families to leave Arkansas. However, word spread about the Work Progress Administration (WPA) projects, and the construction of the new school in Parks provided hope and encouragement among the residents. Monroe Kuykendall was hired as the carpenter, while his sons Rex and Gus were put in charge of windows, doors, and other carpentry work. Other notable craftsmen included Wade McCraw, who hauled rock from School House Hill, and Slim Jeffery, who was the rock mason for the building.
The Parks School served the nearby communities of Parks, Cedar Creek, and Keener until all of the schools in the county were consolidated with the Waldron School District in the 1960s. The Waldron School District also acquired the property but later sold it to the Parks Community Center in 1970, which subsequently sold the property to Senior Community in Action Inc. in 1977. This organization later changed its name to Scott County Senior Citizens Inc. in 1985. In addition to being an educational center, the building and its grounds have also provided a place for civic and social events within the community, including pie suppers, fiddle contests, baseball games, weddings, school reunions, and political rallies; it has also served as a polling place. Community organizations that have utilized the building include the Parks Volunteer Fire Department, the 4-H Club, and the Waldron School Board.
The Parks School House follows the typical design employed by the WPA for school houses. The front, or south, elevation of the building is divided into nine bays. The two bays that flank each of the porches contain ribbons of three windows, and the three center bays contain ribbons of five windows. Two projecting gable porch bays are likewise located on the front elevation. Concrete steps lead up to the porches. The front-facing gables of the porch are arched by two orders of voussoirs (tapered stones) and topped by a keystone. Above the doors are ten-light transoms that are surmounted by their own arch and keystone. The east and west elevations of the building are composed of stone masonry without any fenestration. The rear, or north, elevation of the building contains a wide auditorium projection, and fenestration (window placement) is the same as the front façade. The two main entries to the interior are located at the junction between the large auditorium projection and the main body of the building. The roofline of the auditorium projection was originally a truncated hip, but it was later given a slight pitch to shed water better. The interior of the building contains many of its original features, including the shellacked and varnished knotty pine walls, many of the original multi-panel doors with transoms, and the stage area for the auditorium.
For additional information:
“Parks School House.” National Register of Historic Places registration form. On file at Arkansas Historic Preservation Program, Little Rock, Arkansas. Online at http://www.arkansaspreservation.com/National-Register-Listings/PDF/SC0037.nr.pdf (accessed September 11, 2017).
Ty Richardson
Waldron, Arkansas
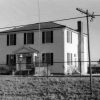

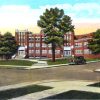

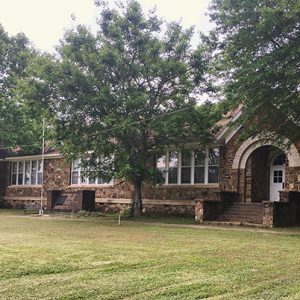 Parks School House - Front
Parks School House - Front 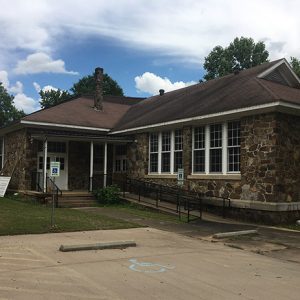 Parks School House - Rear
Parks School House - Rear 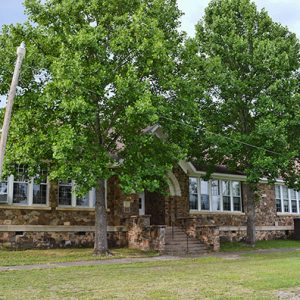 Parks School House
Parks School House 



Comments
No comments on this entry yet.