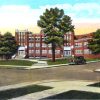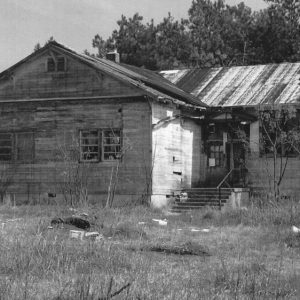calsfoundation@cals.org
Oak Grove Rosenwald School
The Oak Grove Rosenwald School is located on Oak Grove Road in Oak Grove (Sevier County). The nearest landmark is New Zion Baptist Church, which is about 300 feet south of the Rosenwald School. The school was funded by the Rosenwald Fund in 1926. The school was primarily, if not exclusively, used for African-American students until its closure due to integration in the 1950s. This Rosenwald school has a floor plan created by Samuel Smith instead of a typical Rosenwald floor plan. The Oak Grove Rosenwald School was added to the National Register of Historic Places on May 26, 2004.
The Julius Rosenwald Fund was created in 1917. Rosenwald earned his wealth from an investment in the Sears, Roebuck, and Company. Through close contact with Booker T. Washington and the Tuskegee Institute, Rosenwald was able to contribute to the rural school movement, fund a Chicago housing project, and build YMCA buildings for both white and black children. State records indicate that when the fund ceased sponsoring school building programs, it had aided in the building of 389 school buildings (schools, shops, and teachers’ homes) in forty-five counties in Arkansas. (A total of 4,977 schools, 217 teachers’ homes, and 163 shop buildings were built in fifteen states across the South with the assistance of more than $4.3 million from the Rosenwald Fund.) The fund contributed over $300,000 to Arkansas. The Oak Grove Rosenwald School cost $2,800; $1,400 came from public funding, $700 from fundraisers by community members, and $700 from the Rosenwald fund. It is not clear if the school was strictly for black students, but most Rosenwald schools were. The Oak Grove Rosenwald School, which also served as a community center, included first through tenth grades and prepared students for high school, which they attended in Lockesburg (Sevier County).
The Oak Grove Rosenwald School is a one-story building with three doors, ten windows, and a corrugated metal roof with a gable hip. During this time, many buildings in rural areas did not have electricity, and thus buildings needed many windows. The windows face west, which allowed east-west sunlight into the building. The Oak Grove Rosenwald School sat on three acres, with bathrooms behind the building, along with a well and basketball courts in front of the building. At the time of its nomination to the National Register, the school sat on two acres, with no evidence of other structures. The front entrance faces west and has two pairs of two-over-two metal-framed windows, along with two rectangular attic vents and a pair of wooden doors with fifteen panes of glass. Above the doors is a twelve-paned transom window. The sides of the building face north and south, with a rectangular attic vent. The back of the building faces east. There are seven concrete steps at both the front and back entrances. The back has a bank of six wood-framed, double-hung nine-over-nine windows, providing light to both classrooms. Few original windows remain. Inside are two classrooms, an industrial room (used for teaching boys how to farm and girls how to sew), a cafeteria, a pantry, and a stage.
The building was not used again or restored after the end of its use as a school. The only change was the replacement of the front windows with windows of a different size. The building fell into disrepair, with boards from the building scattered around the front porch and yard.
At the time it was placed on the National Register in 2004, the building was almost completely covered by vegetation, but the vegetation was later cleared. The building is privately owned.
For additional information:
“Oak Grove Rosenwald School.” National Register of Historic Places registration form. On file at the Arkansas Historic Preservation Office, Little Rock, Arkansas. Online at http://www.arkansaspreservation.com/National-Register-Listings/PDF/SV0089.nr.pdf (accessed June 20, 2019).
Miranda Diaz
Henderson State University


 Oak Grove Rosenwald School
Oak Grove Rosenwald School 



Comments
No comments on this entry yet.