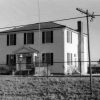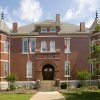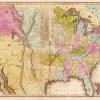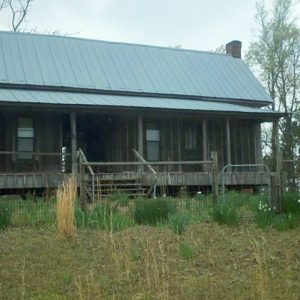calsfoundation@cals.org
Loy Kirksey House
The Loy Kirksey House is a dogtrot house near the community of Fendley (Clark County). It was added to the National Register of Historic Places on February 3, 1992.
Fendley was popular with residents of nearby communities who visited the chalybeate spring in the area. The Kirksey family resided near Fendley by 1880. William Kirksey was born in 1874 and moved to the property around 1895. A building was standing on the property, likely dating to before the Civil War. It is likely that Kirksey lived in this building before he added on to it to create the complete home. The same year that he moved to the property, Kirksey married Lee Arena Deaton. The couple had at least four children and remained married until her death in 1948. William died in 1964.
The house consists of two square pens connected by an open hall and topped with a gable roof. The house faces north, and the west pen is the original structure that was expanded. The west pen includes a brick chimney. The chimney is not original; it replaced a mud-cat chimney around 1940. The house stands on a stone pier foundation. A porch spans the front of the building and includes eight round wooden posts, irregularly spaced with four on each end of the home. The posts have ornamental beveled bases—rare detailed pieces in the home. A set of centered wooden steps leads from the ground to the porch. The roof of the porch and the roof over the two pens are metal. The walls of the home are wood and batten.
The east pen includes a wood and glass door that opens onto the porch, with a one-over-one wood sash window on either side. The west pen includes a similar door with a single window located to the east of the door. The rear of the home includes another porch that is shorter than the front porch, and the east end of the porch is enclosed. A small one-over-one window is in the enclosed portion of the porch, and a door on the west pen opens to the porch.
The east end of the house includes double one-over-one windows located in the center of the wall and a smaller window in the enclosed portion of the back porch. The west end of the house includes a window to the north of the chimney. Each of the pens is accessible by a single door located in the central passage.
Two additional structures are located on the property, both to the west of the house. The farthest is a hand-hewn log livestock barn. One and a half stories tall, it was constructed around 1920. Between the barn and the house is a combination feed-crib/livestock shelter made of logs, constructed around 1910. The house is unoccupied but well maintained. It continues to be owned by the Kirksey family, and the name attached to the property—the Loy Kirksey House—comes from one of the descendants of William Kirksey.
For additional information:
“Loy Kirksey House.” National Register of Historic Places registration form. On file at Arkansas Historic Preservation Program, Little Rock, Arkansas. Online at https://www.arkansasheritage.com/arkansas-historic-preservation-program (accessed June 25, 2024).
Richter, Wendy, et al. Clark County Arkansas: Past and Present. Arkadelphia, AR: Clark County Historical Association, 1992.
David Sesser
Henderson State University
 Architectural Styles
Architectural Styles Clark County
Clark County Historic Preservation
Historic Preservation Louisiana Purchase through Early Statehood, 1803 through 1860
Louisiana Purchase through Early Statehood, 1803 through 1860 Loy Kirksey House
Loy Kirksey House 



Comments
No comments on this entry yet.