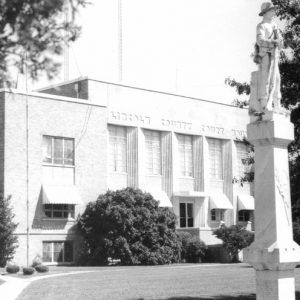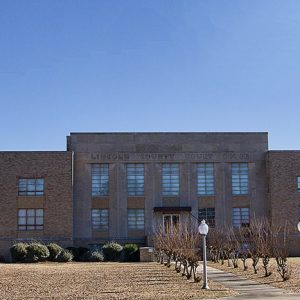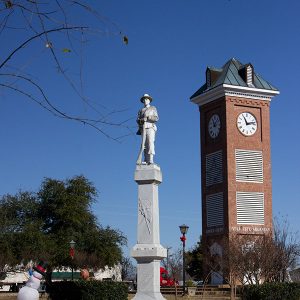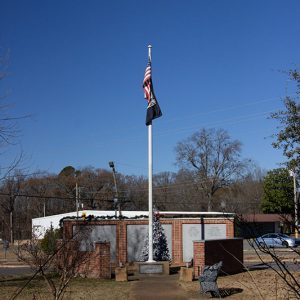calsfoundation@cals.org
Lincoln County Courthouse
The Lincoln County Courthouse is located on 300 Drew Street, south of downtown Star City (Lincoln County). The Arkansas Historic Preservation Program recognizes the two-story building as architecturally and historically significant as the sole example of the Art Deco style in Star City and perhaps all of Lincoln County. It was added to the National Register of Historic Places on March 7, 1994.
Before the construction of the standing courthouse, Lincoln County used a two-story brick building built in 1911. It was large, with its clock tower being its most distinctive feature. It was centered in downtown Star City, just a couple of city blocks away from its replacement, and it remained standing until 1962. Today, that site is a green space that includes a wooden bandstand and a clock tower dedicated to the Joslyn and Carder families for their contributions to Lincoln County. A stone statue of a Confederate soldier honors all Confederate veterans of the Civil War. The statue was erected in 1928 and stood outside the old courthouse until 1962, when it was placed in front of the standing courthouse. It moved back to its original spot in 1992.
On February 12, 1941, County Judge W. A. Fish negotiated an agreement with the Wittenberg & Delony architectural firm from Little Rock (Pulaski County) to design a new courthouse, and $75,000 in bonds were sold to fund the project. Additional money came from the Works Progress Administration (WPA), a popular New Deal program, to fund labor costs for the site’s eleven construction workers. Construction began in mid-1941, and the new courthouse was officially dedicated on August 5, 1943.
It was designed in the Art Deco style, which was popular in the 1930s and commonly used in county courthouses across Arkansas built during that period. The style is restrained, but the Art Deco influences are evident in the lettering at the front end of the building. Other features include buff brick placed in between the first and second levels, and limestone is predominant above the second-level windows. The windows are made with metal frames manufactured by the Truscan Steel Company of Youngstown, Ohio.
The interior is rather simple, with long wooden benches in the corridors and oak doors, transoms, and trim. The courtroom is located on the second level and includes the original 1940s balustrade, the judge’s bench, and Art Deco–style theater seating for spectators at court proceedings. The courthouse is also on five acres of green space that includes lampposts, trees, and shrubs lining the concrete walkway.
Changes since the 1940s include the construction of a one-story jail adjacent to the courthouse. An open breezeway connects the two. During renovations, acoustical-tile ceiling panels and imitation wood were installed in the courtroom, deviating from the 1940s architecture.
For additional information:
Gill, John Purifoy, and Marjem Jackson Gill. On the Courthouse Square in Arkansas. N.p.: 1980.
“Lincoln County Courthouse.” National Register of Historic Places nomination form. On file at Arkansas Historic Preservation Program. Online at http://www.arkansaspreservation.com/National-Register-Listings/PDF/LI0024.nr.pdf (accessed November 12, 2020).
Jared Craig
Arkansas Historic Preservation Program
 Historic Preservation
Historic Preservation World War II through the Faubus Era, 1941 through 1967
World War II through the Faubus Era, 1941 through 1967 Lincoln County Courthouse
Lincoln County Courthouse  Lincoln County Courthouse
Lincoln County Courthouse  Star City Confederate Memorial
Star City Confederate Memorial  Star City Veterans Memorial
Star City Veterans Memorial 



Comments
No comments on this entry yet.