calsfoundation@cals.org
Lakeport Plantation
The Lakeport Plantation house in Chicot County is Arkansas’s grandest remaining example of antebellum Greek Revival architecture. The plantation was established around 1831 by Joel Johnson, the scion of a large and influential Kentucky family. Johnson had sold his house and grist mill in Scott County, Kentucky, and set off for Chicot County. He purchased a tract of land southeast of Old River Lake (present-day Lake Chicot) just above a large oxbow curve in the river called American Bend. The plantation he developed there was named Lakeport after a nearby steamboat landing.
For the next fifteen years, Johnson expanded his holdings in land and slaves and brought more land under cultivation. The soil produced abundantly, and slave-based plantation agriculture became firmly entrenched in Chicot County. By the time of his death in June 1846, Joel Johnson owned more than 3,700 acres of rich Delta land, as well as ninety-five slaves. His estate was divided among his six surviving children, with his eldest son, Lycurgus Leonidas Johnson, receiving the largest share.
Lycurgus Johnson was twenty-eight years old when his father died. Born in 1818 in Scott County, Kentucky, he joined his father in the Arkansas Delta in the mid-1830s and acquired land just south of his father’s Lakeport holdings. In January 1842, Lycurgus married Lydia Taylor; they had twelve children, four of whom died before reaching age three.
In the 1840s and 1850s, the fortunes of Chicot County planters rose and fell with the price of cotton. By 1856, prices rose to their highest level since 1838 and remained high throughout the rest of the decade. By 1860, Lycurgus Johnson owned over 4,400 acres of land and 155 slaves.
Sometime around 1858–1859, Johnson began the construction of a large plantation house at Lakeport. The house, built in a Greek Revival style, was an imposing two-story, L-shaped structure containing seventeen rooms and approximately 8,000 square feet. Constructed largely of cypress from the surrounding region and situated amidst the surrounding cotton fields, the mansion faced east toward the river. The house was a showplace of the state’s “cotton aristocracy.”
The exterior of the house was painted the color of straw, and blue-green shutters adorned the windows. The front of the structure, along the base of the “L,” was graced by a two-story portico with a triangular pediment gable and centered rose windows. Tapered white columns supported both levels of the portico. An ornate, wrought-iron and lacework grill, in an oak leaf and acorn design, surrounded a first-floor porch on the northeastern corner of the house.
The house was built on a slight elevation in the terrain, and the first floor was set four feet above the grade as protection against flooding. The entry had eleven-foot-high wood-paneled doors flanked by glass sidelights and a large central entry hall measuring over twenty-six feet long and almost sixteen feet wide. A chandelier hung from an elaborate ceiling rosette on the fourteen-foot ceiling, and a decorative painted cloth covered the floor. The hallway was large enough to accommodate parties and dancing.
In addition to this entrance hall, the first floor contained ten rooms, including two parlors (one and possibly both with a ceiling rosette), a formal dining room with adjoining servery, a music room or library, a kitchen, a cook’s room, a commissary, and two additional rooms whose functions are unknown (possibly a drawing room and a sitting room). Back-to-back fireplaces with Greek Revival mantels provided warmth to all rooms in winter. Unlike many houses of the period, which had their kitchens separate from the main house as a protection against fire, the Lakeport kitchen was attached to the house. Located on the rear ell, it featured a huge cast-iron range and oven encased in brick.
The interior of the house was adorned with large portraits of Lycurgus and Lydia Johnson encased in elaborate plaster frames. The portraits were painted by the noted portrait artist William F. Cogswell, who had been encouraged to come to Arkansas by Major William McDowell Pettit. He found a great demand for his work in Chicot County, producing portraits of Judge and Mrs. Anthony H. Davies, Benjamin P. Gaines, Cyrus Johnson, Joshua Craig, Daniel Sessions, and Julia Johnson, in addition to Lycurgus and Lydia Johnson.
The second story of the house consisted of three large bedrooms, a dressing room, a nursery, and a central hallway with a fourteen-foot-high ceiling and access to the second floor porch. All doors were of rosewood grain finish and had adjustable overhead transoms for air circulation. Access to the second floor came by a two-level stairway with walnut handrails and spindles. The stair hall was offset from the entry hall, making the upstairs privately accessible to the rooms on the northern part of the first floor. This design made it possible for private family activities like sleeping, bathing, service, and childcare to go on without disturbing public functions on the south part of the first floor. It was a design well suited to a man like Lycurgus Johnson who was engaged in various economic, political, and social activities.
The Civil War devastated Chicot County. Both Confederate and Union armies foraged in the county, and partisan bands roamed the countryside, taking what they needed from area residents. In 1863 or 1864, Union soldiers came to Lakeport and took all of the plantation’s mules, horses, and cattle. A brutal guerrilla war ravaged the county.
Wealthy planters like Lycurgus Johnson were severely affected by the war. But while many of his neighbors sank into economic ruin and despair, Johnson survived and even prospered. He was able to negotiate successfully for the services of many of the freedmen who had been his slaves before the war, and he quickly developed a reputation as a fair and honest employer. The local Freedmen’s Bureau agent, a man not generally favorably disposed toward the planters, wrote that Johnson was a “model man of Chicot County.” The 600 bales of cotton that Lakeport produced in 1870 made Johnson the largest cotton producer in Chicot County, though it was considerably less than the 1,300 bales the plantation produced in 1860.
Lycurgus Johnson died on August 1, 1876. The plantation remained in the family until 1927, when Lycurgus Johnson’s son Victor sold Lakeport to Sam Epstein for $30,000. Born in Russia in 1875, Epstein was one of a sizable number of poor East European Jews who migrated to the United States and sought their fortune in the Delta. Epstein started out peddling clothes and eventually opened a small store and made some good investments, overcoming poverty and religious bigotry to acquire a sizable fortune and become one of Chicot County’s most respected citizens.
Upon Epstein’s death in 1944, his son-in-law, Ben Angel, served as trustee of the estate, managed the family’s operations, and carried on his father-in-law’s tradition of civic service. Ben Angel’s son, Sam Epstein Angel, currently runs the Epstein Land Company, encompassing some 13,000 acres of land and a large cotton ginning operation, and serves as the senior civilian member of the Mississippi River Commission.
In November 1974, the house was listed on the National Register of Historic Places. In 2001, Sam Angel donated the Lakeport Plantation house to Arkansas State University (ASU). The university’s Delta Heritage Initiative program began an extensive renovation of the property. The restored Lakeport Plantation house now serves as a museum and educational center, having celebrated its grand opening on September 29, 2007.
For additional information:
DeBlack, Thomas A. “A Garden in the Wilderness: The Johnsons and the Making of Lakeport Plantation, 1831–1876.” PhD diss., University of Arkansas at Fayetteville, 1995.
“Lakeport Plantation.” National Register of Historic Places nomination form. On file at Arkansas Historic Preservation Program, Little Rock, Arkansas.
Lakeport Plantation: A Program of Arkansas State University. http://lakeport.astate.edu/ (accessed September 27, 2022).
Perry-Guillory, Aketa Shantel. “Heritage Mine, Not Defined: The Politics of Culture in the Lakeport Plantation Historic Restoration Project.” PhD diss., Arkansas State University, 2016.
Whayne, Jeannie, and Willard B. Gatewood, eds. The Arkansas Delta: Land of Paradox. Fayetteville: University of Arkansas Press, 1993.
Ziegler, Jan Fielder. “The Restoration of Lakeport Plantation.” Rural Arkansas (January 2006): 15–18, 31, 33.
Thomas A. DeBlack
Arkansas Tech University
 Bob Johnson
Bob Johnson 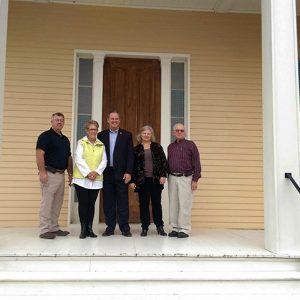 Lakeport Plantation Meeting
Lakeport Plantation Meeting 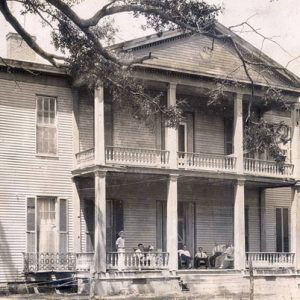 Lakeport Plantation
Lakeport Plantation 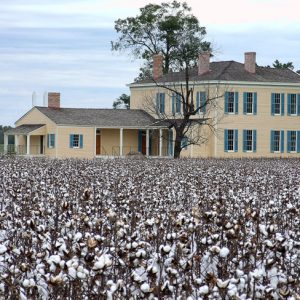 Lakeport Plantation
Lakeport Plantation 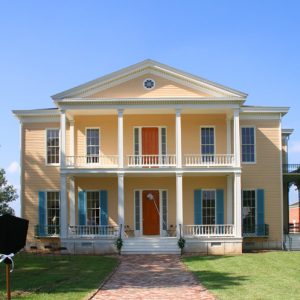 Lakeport Plantation
Lakeport Plantation 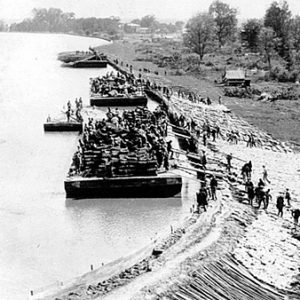 Lakeport Flood
Lakeport Flood 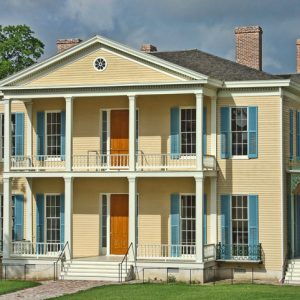 Lakeport Plantation
Lakeport Plantation 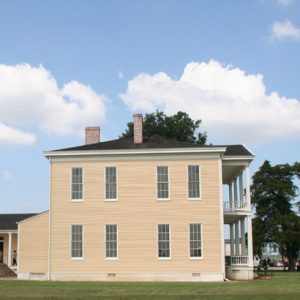 Lakeport Plantation
Lakeport Plantation 



Comments
No comments on this entry yet.