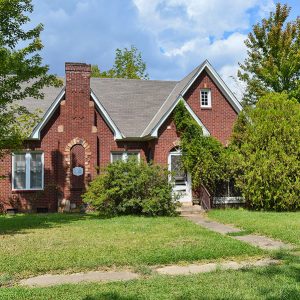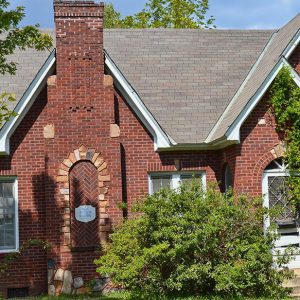calsfoundation@cals.org
Horace Estes House
The Horace Estes House is a Tudor Revival–style house constructed in Gurdon (Clark County) in 1934. It was added to the National Register of Historic Places on September 21, 1993.
The structure is unique in Gurdon, as it is the only Tudor-style structure in a town where most of the homes from the same period are devoid of any decoration and are constructed solely of locally sourced materials. Gurdon was a company town built around the timber industry and associated railroad industries, and the majority of structures in the community were constructed using local lumber. While a brick plant operated in Gurdon, homes constructed from brick in this period were uncommon, although not unheard of.
The house is a wood-framed, single-story building with a brick façade. Of particular note are the accents constructed from stone that appear throughout the exterior of the home, including above most of the windows. The house sits on a concrete foundation that is also overlaid with bricks and is fronted by a recessed screened wrap-around porch on the southeast corner. The home faces south. Five arches are included on the exterior of the home, including two on the porch. Four of the archways are topped with stone keystones, with the front door arch holding a total of five stones. An eight-panel window is located near the top of the central gable, centered between the front door and the front porch arch. Two four-over-four windows are located to the west of the front door separated by a chimney. The chimney includes an arch pattern constructed from inlaid stones of varying sizes and colors and has two steps capped with sandstone.
The western side of the home includes eight windows of varying sizes, and the northern side of the home includes four additional windows. Six more windows and a doorway are present on the eastern side of the home. The interior of the house includes a fireplace constructed from buff brick topped with a stepped ogee mantel. Glass doorknobs are present on most of the doors in the home, and the bathroom has a mosaic tile floor and pedestal sink. Other aspects of the home have been modified, including the addition of faux-wood paneling in the home.
Horace Estes and Gertrue (rendered Gertrude in some records) Estes purchased the lots where the house was constructed on April 16, 1934. Horace was a postal worker, while Gertrue was a homemaker. Little is known about the construction of the house, although a local mason, Marvin Anderson, bricked the home. Oral tradition suggests that Gertrue and her sister Mary Coleman designed the house, which was completed the same year that the plots were purchased. The Estes family sold the home in 1943 to B. F. and Mildred Willingham. In that year, a combination washroom and storage shed was built behind the house. A free-standing carport was built to the northeast of the house. The house was sold in 1998, in 2002, and in 2010, and it continues to serve as a private residence.
For additional information:
“Horace Estes House.” National Register of Historic Places registration form. On file at Arkansas Historic Preservation Program, Little Rock, Arkansas. Online at https://www.arkansasheritage.com/arkansas-historic-preservation-program (accessed July 9, 2024).
David Sesser
Henderson State University


 Horace Estes House
Horace Estes House  Horace Estes House
Horace Estes House 



Comments
No comments on this entry yet.