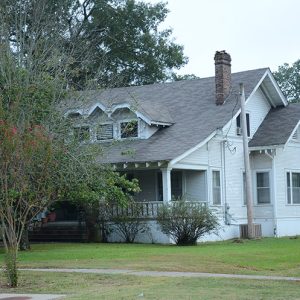calsfoundation@cals.org
D. L. McRae House
The D. L. McRae House is located in Prescott (Nevada County). Designed by architect Charles Thompson and commissioned by Duncan McRae Sr., the house was constructed in 1912 and added to the National Register of Historic Places on December 22, 1982.
The son of Arkansas governor and member of the U.S. House of Representatives Thomas Chipman McRae, Duncan McCrae was born on October 27, 1885. He grew up in Prescott and graduated from Prescott High School before attending several colleges, including Arkansas College (now Lyon College) and Vanderbilt University. After being admitted to the bar in 1907, McCrae worked as an attorney in Prescott and served as the city recorder in 1908–1909. He became a member of the firm McRae and Tompkins, and he was an active member of the community, with membership in the Rotary Club and the Presbyterian church. McRae married Berta Pittman on November 22, 1911, and the couple had a daughter and a son. McRae committed suicide in the house while recovering from surgery on February 6, 1936.
McRae commissioned the Thompson firm to design the house. As one of the owners of the preeminent architectural firm in Arkansas in the early twentieth century, Thompson designed numerous homes, churches, and public buildings around the state.
The house is located on East Main Street and faces northeast. The one-and-a-half-story structure is fronted by a full-length front porch. The southeast end of the porch is screened. A central dormer is located above the porch with three windows, each with a gable roof. The outside gable roofs have clipped tops, while the central one comes to a point. Exposed rafter ends are visible around the house. The front door is centrally located and has sidelights on each side. Another door is located near the rear of the southeastern side of the house and is accessed by a sidewalk that follows the edge of the home to the front, connecting to another sidewalk leading to the front steps. Two single-story projections are included in the house, each creating a cross gable.
Four box columns with curved capitals and stepped bases support the porch roof. The house has few other decorative details. The house does not include a rear gable, with the asphalt shingle roof extending down to the rafter tails.
A lean-to garage has been added to the rear of the home. The house remains much as it was during McRae’s life, with the addition of several window unit air conditioners. It continues to serve as a private residence in the twenty-first century.
Another Thompson-designed property in Prescott is the T. C. McRae House, located about one block away. Owned by McRae’s father, Thomas Chipman McRae, the house was constructed in 1919. It was added to the National Register at the same time as the D. L. McRae House.
For additional information:
“D. L. McRae House.” National Register of Historic Places registration form. On file at Arkansas Historic Preservation Office, Little Rock, Arkansas. Online at https://www.arkansasheritage.com/arkansas-historic-preservation-program (accessed August 31, 2023).
“Suicide Verdict in McRae Death.” Hope Star, February 7, 1936, p.1.
David Sesser
Henderson State University
 Early Twentieth Century, 1901 through 1940
Early Twentieth Century, 1901 through 1940 Historic Preservation
Historic Preservation D. L. McRae House
D. L. McRae House 




Comments
No comments on this entry yet.