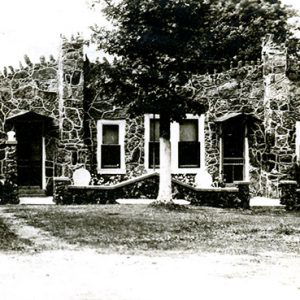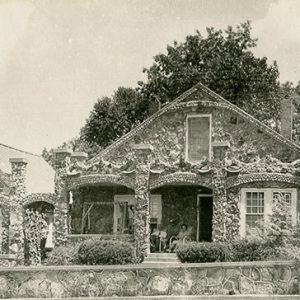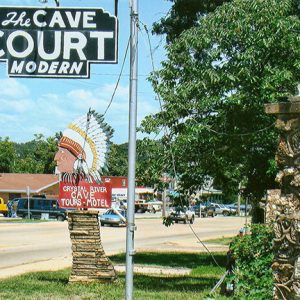calsfoundation@cals.org
Crystal River Tourist Camp Historic District
aka: Crystal River Tourist Court
aka: Crystal River Cave and Court
The Crystal River Tourist Camp Historic District is perhaps the most unusual tourist court in the state, and one of the most unusual in the country. The striking exteriors have remained largely unchanged since the structures were built by a local businessman and a stone mason in 1934. The court surrounds the entrance to the Crystal River Cave, a popular gathering place for which the town of Cave City (Sharp and Independence counties) was named. The Crystal River Cave and Courts, as it is now called, no longer functions as lodging, although the property’s owners offer tours of the cave by appointment. The Crystal River Tourist Camp Historic District was placed on the National Register of Historic Places on June 6, 1991.
The five-room cave enclosing the subterranean Crystal River was a popular gathering place for Native Americans and white settlers. Pottery, arrows, and human skeletons have been found in the cave, and some of these artifacts were placed in the tourist camp’s exteriors during construction. The cave’s regional popularity as a recreation spot and its location on Highway 167 made it a natural location for a tourist camp.
Hubert Clarence Carpenter, a native of Cave City, was at various points in his life a teacher, postal carrier, Mason, commander of the American Legion, and owner of the H. C. Carpenter and Co. store in Cave City. He bought the land surrounding the mouth of the Crystal River Cave in 1934 for the purpose of building a tourist camp.
Carpenter put Prince Matlock—a local stone mason, carpenter, and amateur speleologist—in charge of construction of the tourist camp. He built the court’s elaborate stone exteriors mostly of local Ozark fieldstone. Carpenter reportedly bought the many small, round geodes that Matlock also used in the walls from a farmer in nearby Calamine (Sharp County). He took the geodes from rock walls on his property that had been constructed by Native Americans, and Carpenter paid him fifty cents per fifteen-gallon wash tub full.
Matlock embedded crystals, petrified wood, and Indian relics, among them bone chips and arrowheads, into the walls of the large office building, five residential structures (some individual, some joined units), pumphouse, and cave entrance structure. Some of these he arranged in the shapes of crosses and a heart. The cabins have various configurations that include original carports, low-walled patios, barbecue pits, fireplaces, and a loading dock. In addition to the eight buildings are numerous landscape features also built by Matlock, including rock walls, fences, retaining walls, arched gateways, birdbaths, steps, paths, and stoops. Four of the original Matlock buildings have gabled roofs, and four have flat roofs behind crenelated parapets he formed using stones embedded in concrete and upright, narrow fieldstone. The overall effect of this excellent example of 1930s folk architecture is described in its National Register application as quirky, unusual, puzzling, and fantastic.
Hubert and Eunice Carpenter lived in the office building for several years before building a new stone house (still standing as of 2013) across the street. In keeping with the times, they changed the name from the Crystal River Tourist Camp to the Crystal River Tourist Court. The court operated until around 1955 and has reopened and closed again more than once since then.
For additional information:
Balasco, Warren James. Americans on the Road: From Autocamp to Motel, 1910–1945. Baltimore, MD: Johns Hopkins University Press, 1979.
“Crystal River Tourist Camp Historic District.” National Register of Historic Places nomination form. On file at Arkansas Historic Preservation Program, Little Rock, Arkansas. Online at http://www.arkansaspreservation.com/National-Register-Listings/PDF/SH0007.nr.pdf (accessed November 3, 2021).
A History of Cave City, Arkansas. Mt. Vernon, IN: Windmill Publications, 2001.
McLaren, Christie. “Arkansas Highway History and Architecture, 1910–1965.” Little Rock: Arkansas Historic Preservation Program, 1999. Online at http://www.arkansaspreservation.com/pdf/publications/highway.pdf (accessed November 3, 2021).
Jill Curran
Little Rock, Arkansas
 Early Twentieth Century, 1901 through 1940
Early Twentieth Century, 1901 through 1940 Historic Preservation
Historic Preservation Crystal River Tourist Court
Crystal River Tourist Court  Crystal River Tourist Court
Crystal River Tourist Court  Crystal River Tourist Camp
Crystal River Tourist Camp 



Comments
No comments on this entry yet.