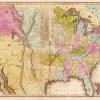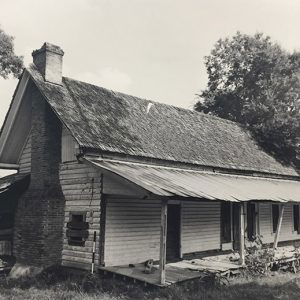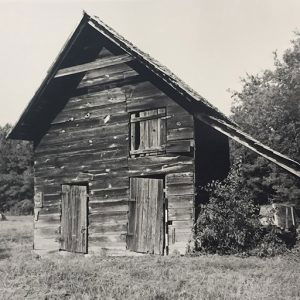calsfoundation@cals.org
Brazeale Homestead
The Brazeale Homestead is a collection of eleven buildings located near the Pine Grove community in southwestern Dallas County. With the earliest dating to the 1850s and the most recent to the beginning of the twentieth century, the complex includes a variety of living quarters and agricultural buildings.
Benjamin Franklin Brazeale moved to the area in the mid-1840s. He began farming and constructed several buildings and other structures to support the farm, although the exact dates of construction for many of the buildings are not known. He officially acquired 160 acres of land from the federal government on June 1, 1859. Brazeale acquired forty more nearby in 1880. By 1860, Brazeale lived on the property with his family, including wife Elizabeth and five children. He also owned three female enslaved workers.
The family home dates to around 1853 and originally consisted of a single pen constructed using logs. After the Civil War, an additional frame pen was constructed to the south, creating a dogtrot; eventually, the central open portion was enclosed and multiple additions were constructed. The home is one and a half stories, rests on a stone foundation, and is topped with two gable roofs with one over the original pens and central hallway and the second over the added ell. The exterior of the home is covered in weatherboard, and a brick exterior chimney stands on the north end of the original pen.
Other structures in the complex include a small cabin likely constructed to house sharecroppers located north of the main house. It was also built as a dogtrot, and the central hallway was later enclosed and covered with weatherboards. The houses sits on a stone foundation, and the exterior is covered with board-and-batten siding. The house is topped with wooden shingles and originally included two brick exterior chimneys, with one located on the south pen and the other on the north pen. By the time of the nomination of the complex to the National Register, the north chimney had collapsed.
A detached kitchen is located just north of the main house. Covered with board-and-batten siding, it is topped with a gable roof. A brick chimney is located on the west end, and three windows and a single door are located in the structure. To the east of the kitchen stands a barn originally constructed as a log double crib. A wood-frame addition is located on the east side of the building, and the entire structure is topped with a gable roof with wood shingles. A shed addition is located on the north side of the building.
Five additional buildings are located in the complex and are all designed in a similar manner with little variation. All are wood-frame buildings with two covered in board-and-batten siding and three with horizontal board siding. Each was first constructed as a single-room structure, but additions were made over the years. Also included on the property are a cistern located south of the main house and a well located to the east.
The farm, which is no longer active, is privately held. Members of the Brazeale family continue to live in the area in the twenty-first century. The farm is a good example of small farm holdings in southern Arkansas both before and after the Civil War.
For additional information:
“Brazeale Homestead.” National Register of Historic Places nomination form. On file at Arkansas Historic Preservation Office, Little Rock, Arkansas. Online at http://www.arkansaspreservation.com/National-Register-Listings/PDF/DA0031.nr.pdf (accessed October 9, 2020).
David Sesser
Henderson State University
 Historic Preservation
Historic Preservation Louisiana Purchase through Early Statehood, 1803 through 1860
Louisiana Purchase through Early Statehood, 1803 through 1860 Brazeale Homestead
Brazeale Homestead  Brazeale Homestead
Brazeale Homestead 



Comments
No comments on this entry yet.