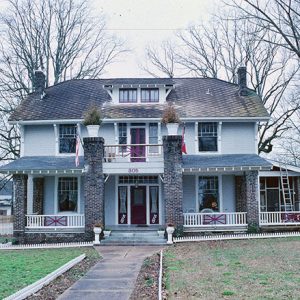calsfoundation@cals.org
P. D. Burton House
The 1916 Craftsman-style P. D. Burton House, located at 305 Chestnut Street in Lewisville (Lafayette County), was listed on the National Register of Historic Places in 1998. The home exhibits the bulk of its original detailing on the exterior and interior. A rear bedroom addition is the only alteration to the house.
Percy Duffield (P. D.) Burton arrived in Lewisville, a major timber town, with his father, Major John Benjamin Burton, after the Civil War. Percy attended college in Fayetteville (Washington County) and then became a contract tie-purchaser with the St. Louis, Arkansas and Texas Railway, commonly called the Cotton Belt, which had constructed lines in the area beginning in 1882. Percy and his brother John began purchasing land around Lewisville and started a sawmill northeast of the town. Other ventures included investments in general stores and banks in Lewisville, Canfield (Lafayette County), and Texarkana (Miller County).
After Burton’s marriage, he began construction on a new home in the popular Craftsman style, designed by Witt, Seibert and Halsey of Texarkana in 1916. The home remained in the family until the late 1980s. The house is a strong example of Craftsman architecture and the most intact in the town of Lewisville. The two-story home is sheathed in wooden novelty siding and features coursed wooden shingles on the jerkinhead gabled ends.
Four ashlared brick columns with raised masonry patterning support a full front porch with a centered balcony on the second floor. Shed roof dormers are a typical Craftsman element, as are exposed rafter tails and a covered side porch (called a porte cochere) for access from the car to the house.
Characteristic Craftsman elements on the interior are floors of wooden pine, dark wood paneling, and paneled doors. The home contains two large brick fireplaces, one with a central recessed space exhibiting a diamond pattern and the other utilizing a basketweave pattern. The dining room contains a built-in pine cabinet with glass doors. A plate rack lines the walls. The newel posts of the angled staircase are simple, square designs, and the balustrade consists of thin, closely spaced posts. Central hallways and multiple windows allowed air to circulate through the home via a large attic fan.
In the twenty-first century, the house is privately owned but is no longer in the Burton family.
For additional information:
Hope, Holly. “P. D. Burton House.” National Register of Historic Places nomination form, 1998. On file at Arkansas Historic Preservation Program, Little Rock, Arkansas. Online at http://www.arkansaspreservation.com/National-Register-Listings/PDF/LA0008.nr.pdf (accessed October 28, 2021).
Key, Frank. The First 30 Years: A History of Lewisville, AR, 1883 through 1913. Washington, AR: Etter Printing Company, 1966.
Holly Hope
Arkansas Historic Preservation Program
 Early Twentieth Century, 1901 through 1940
Early Twentieth Century, 1901 through 1940 Historic Preservation
Historic Preservation P. D. Burton House
P. D. Burton House 



Comments
No comments on this entry yet.