Time Period: Early Twentieth Century (1901 - 1940) - Starting with W
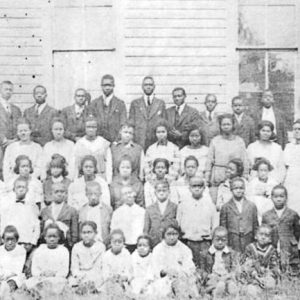 Wynne Institute
Wynne Institute
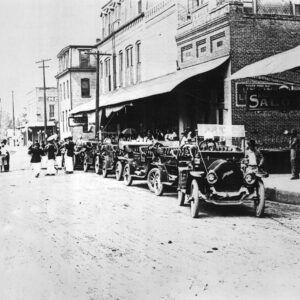 Wynne Parade
Wynne Parade
Wynne Post Office
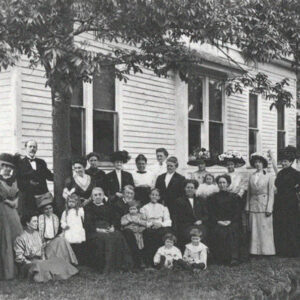 Wynne Society
Wynne Society
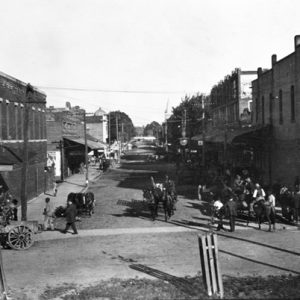 Wynne Street Scene
Wynne Street Scene
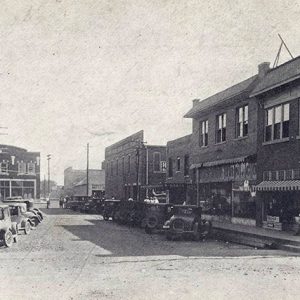 Wynne Street Scene
Wynne Street Scene
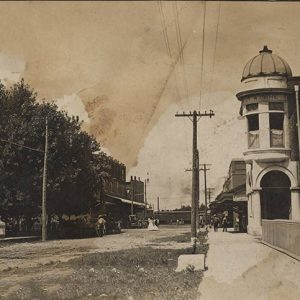 Wynne Street Scene
Wynne Street Scene
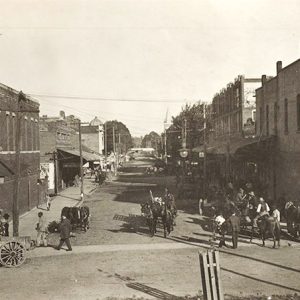 Wynne Street Scene
Wynne Street Scene
Wynne Wholesale Commercial Historic District
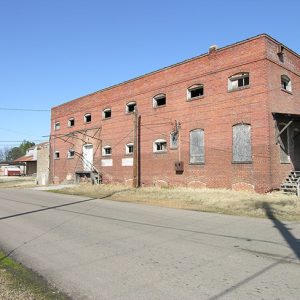 Wynne Wholesale Commercial Historic District
Wynne Wholesale Commercial Historic District




