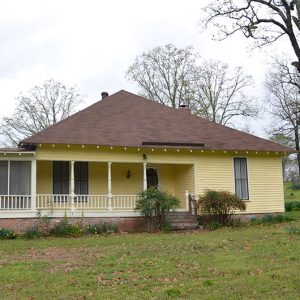 West-Blazer House
West-Blazer House
Entry Category: Architecture
 West-Blazer House
West-Blazer House
West-Blazer House
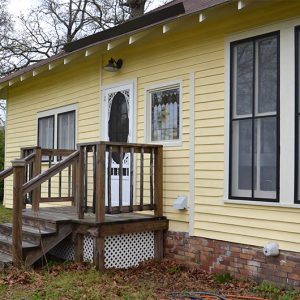 West-Blazer House
West-Blazer House
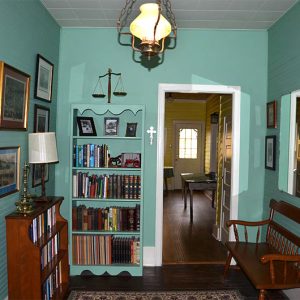 West-Blazer House Interior
West-Blazer House Interior
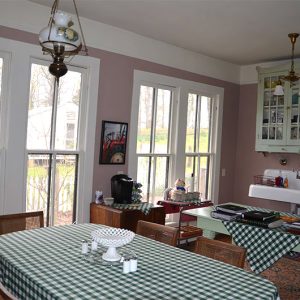 West-Blazer House Interior
West-Blazer House Interior
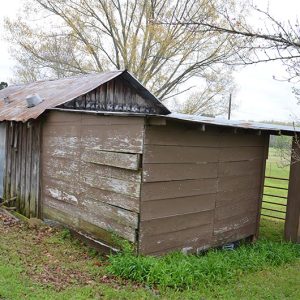 West-Blazer House Outbuildings
West-Blazer House Outbuildings
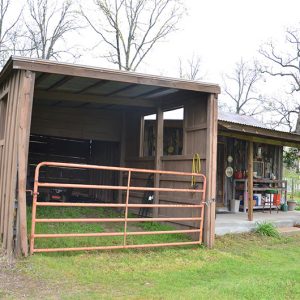 West-Blazer House Outbuildings
West-Blazer House Outbuildings
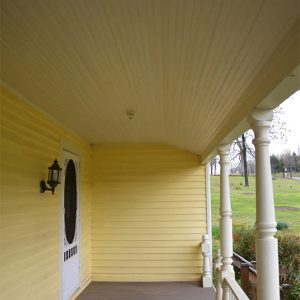 West-Blazer House Porch
West-Blazer House Porch
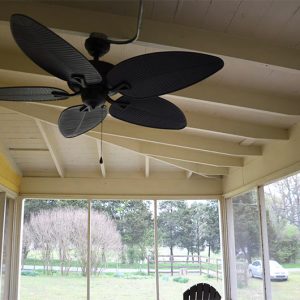 West-Blazer House Porch Fan
West-Blazer House Porch Fan
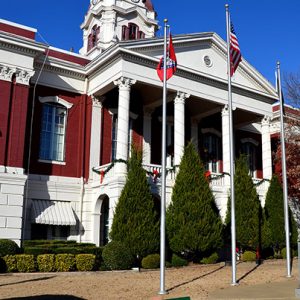 White County Courthouse
White County Courthouse
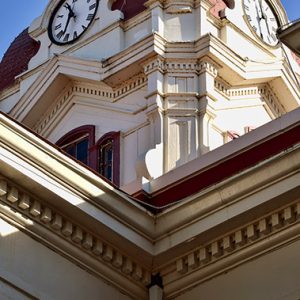 White County Courthouse
White County Courthouse
White County Courthouse
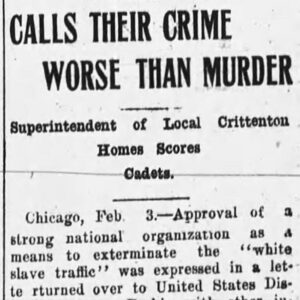 White Slavery Story
White Slavery Story
White-Baucum House
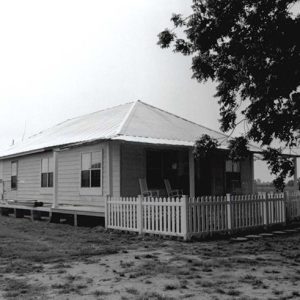 Widner-Magers Farm Historic District
Widner-Magers Farm Historic District
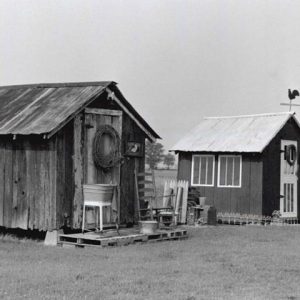 Widner-Magers Farm Historic District
Widner-Magers Farm Historic District
William Frazier House
aka: Frog Level
William L. Terry House
William Looney Tavern
aka: Looney-French House
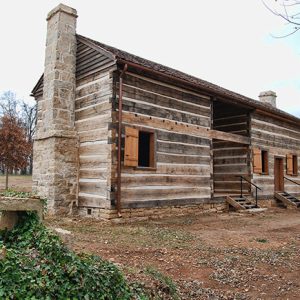 William Looney Tavern
William Looney Tavern
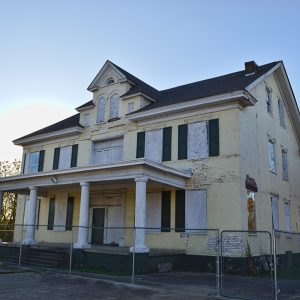 Woodruff House
Woodruff House
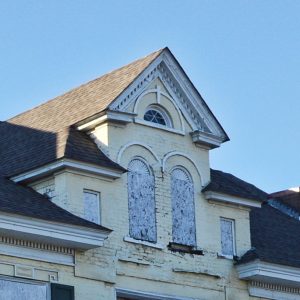 Woodruff House Detail
Woodruff House Detail
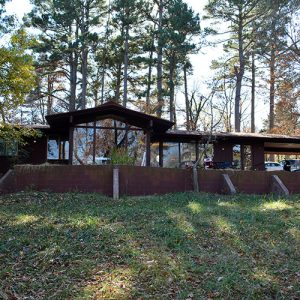 John G. Williams House No. 2
John G. Williams House No. 2
Williams, John Gilbert
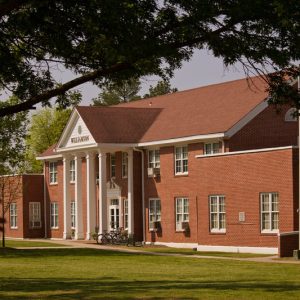 Williamson Hall
Williamson Hall
Williamson Hall (Arkansas Tech University)
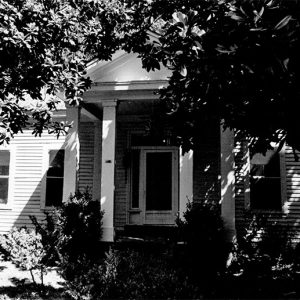 Ellis and Charlotte Williamson House
Ellis and Charlotte Williamson House
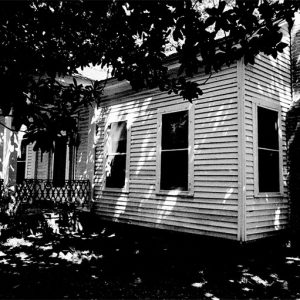 Ellis and Charlotte Williamson House
Ellis and Charlotte Williamson House
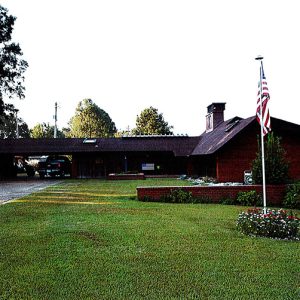 Williamson House
Williamson House
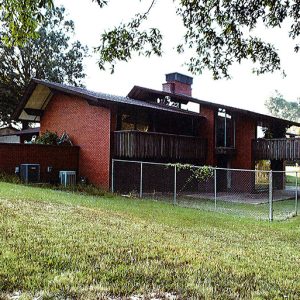 Williamson House Rear View
Williamson House Rear View
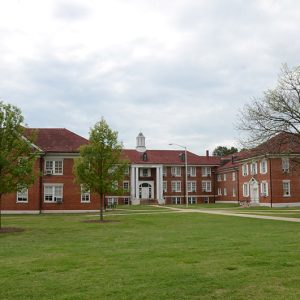 Wilson Hall
Wilson Hall
Wilson Hall (Arkansas Tech University)
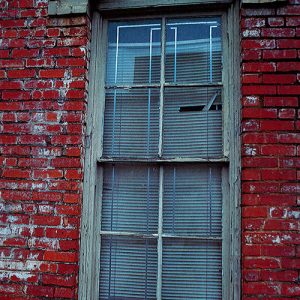 Window
Window
 Winthrop Rockefeller Building
Winthrop Rockefeller Building
 Gordon Wittenberg
Gordon Wittenberg
Wittenberg, Gordon Greenfield
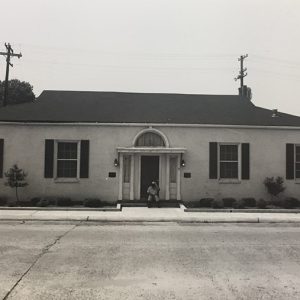 Woman's Progressive Club
Woman's Progressive Club
Woman’s Progressive Club (Wynne)
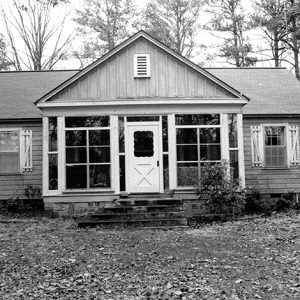 Womble District Administration House No. 1
Womble District Administration House No. 1
Womble District Administration House Number 1
Woodruff County Courthouse
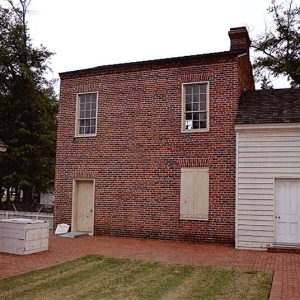 Woodruff Print Shop
Woodruff Print Shop
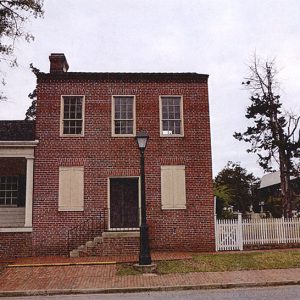 Woodruff Print Shop
Woodruff Print Shop
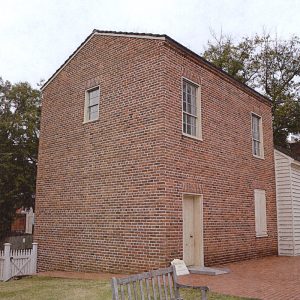 Woodruff Print Shop
Woodruff Print Shop
Woodruff Print Shop
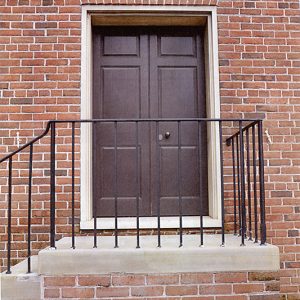 Woodruff Print Shop Entrance
Woodruff Print Shop Entrance
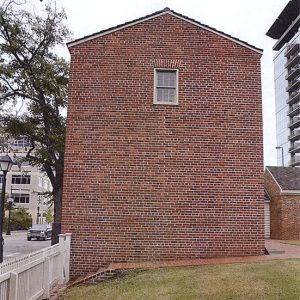 Woodruff Print Shop Rear
Woodruff Print Shop Rear
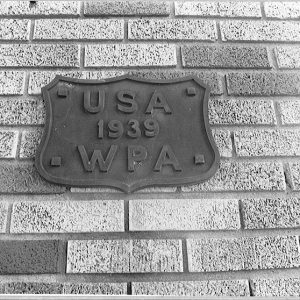 WPA Plaque
WPA Plaque
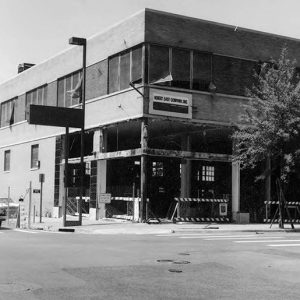 Wrape Building
Wrape Building
 Greeting Frank Lloyd Wright
Greeting Frank Lloyd Wright




