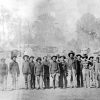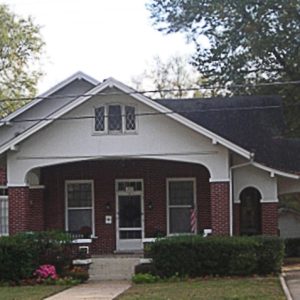calsfoundation@cals.org
Rumph House
The Rumph House is a Craftsman-style home located in Camden (Ouachita County). Constructed in 1874 with Victorian details, the house was extensively remodeled in 1925. It was added to the National Register of Historic Places on September 25, 2003. The house and accompanying four acres are also located in the Washington Street Historic District.
The early details of the house are unknown. Dr. Junius Bragg lived in the home with his family in the late nineteenth century. In 1899, his daughter, Helen Bragg Gaughan, married in the home. Early in the twentieth century, Bragg sold the home to Samuel and Mary Green. In 1904, the Greens sold the home to Garland Rumph, the son of Dr. John Benjamin Rumph and his third wife, Martha Hodge Proctor. (Garland Rumph was named for former Arkansas governor Augustus Garland). Later that year, Rumph married Cassandra Mae Gardenhire, and the couple eventually had two daughters and a son.
Rumph was an active member of the community, serving on the city council and on the board of the local Methodist church. He worked in real estate and founded the Camden Electric Gin Company. Striking it rich in the southern Arkansas oil boom, Rumph used this new wealth to completely renovate the home. The renovation included the addition of a second story. The home became a gathering spot for the extended Rumph and Gardenhire families and popular with Camden youth, as it featured a clay tennis court on the property. Garland Rumph died in 1950, and Mae continued to live in the home with son James Harvey Rumph and his family until her death in 1965. James Rumph died in 1998, and his wife, Alice, continued to live in the home until 2002. The home, which was sold in 2007, remains in private hands as a residence in the twenty-first century.
The home faces north and rests on a red brick foundation. It is fronted by a brick-and concrete-porch with a gable roof and four square brick and stucco columns. The open porch is accessed by a set of concrete steps and includes a beaded ceiling. Entry to the home is gained by a centrally located front door, and two double-hung twelve-over-twelve windows are located on either side of the door. The gable includes three casement windows with diamond and half-diamond panes.
The west side of the house includes a porte cochere with four brick and stucco columns. A total of twelve windows are located on this side of the home, and an addition with a side roof gable is also present. The rear of the home includes a screened porch and multiple windows. The large backyard includes several oak, pecan, and pine trees that local lore suggests helped shelter Confederate soldiers during the Camden Expedition. The east side of the home includes multiple windows and a gable roof.
The interior of the home includes the original dog-trot style floorplan. Fourteen-foot ceilings, an interior window in the pantry, and detailed woodwork are some of the original Victorian details that still exist in the home. Some interior Craftsman details in the home include the mantel over the fireplace in the sunroom. All of the fireplaces were converted to gas during the 1925 renovation. Exterior Craftsman details include exposed rafter tails and wide eave overhangs.
A garage located behind the house is also included in the National Register nomination. Constructed in 1925, it is accessed by a driveway that passes underneath the porte cochere and loops around the home. The two-car garage also includes some Craftsman details, such as exposed rafters.
The house is an interesting example of a Victorian home modernized in the early twentieth century while continuing to function as a home and retain details from both periods.
For additional information:
Herndon, Dallas T., ed. Centennial History of Arkansas. Easley, SC: Southern Historical Press, 1984.
“Rumph House.” National Register of Historic Places registration form. On file at Arkansas Historic Preservation Office, Little Rock, Arkansas. Online at http://www.arkansaspreservation.com/National-Register-Listings/PDF/OU0084.nr.pdf (accessed August 28, 2020).
David Sesser
Henderson State University
 Civil War through Reconstruction, 1861 through 1874
Civil War through Reconstruction, 1861 through 1874 Historic Preservation
Historic Preservation Rumph House
Rumph House 




Comments
No comments on this entry yet.